179 Main Street, Whitestown (13492)
$349,900
PROPERTY DETAILS
| Address: |
view address Whitestown, NY 13492 Map Location |
Features: | Air Conditioning, Forced Air, Multi-level |
|---|---|---|---|
| Bedrooms: | 5 | Bathrooms: | 5 (full: 3, half: 2) |
| Square Feet: | 5,751 sq.ft. | Lot Size: | 0.26 acres |
| Year Built: | 1850 | Property Type: | Single Family Residence |
| School District: | Whitesboro | County: | Oneida |
| List Date: | 2024-01-23 | Listing Number: | S1518033 |
| Listed By: | Bradley And Bradley Real Estate (Utica) | Virtual Tour: | Click Here |
PROPERTY DESCRIPTION
Are you ready to be the center for entertainment with friends and family? Check out this truly one of a kind 5 bedroom/4 bathroom home located in the Village of Whitesboro. The home features an open floor plan, including a large kitchen and dining room, with stained glass chandelier, two large living rooms, gas fireplace, library with custom shelves, INDOOR heated pool, full sized wet bar, and a 1st floor primary suite with plenty of closet space and a whirlpool jacuzzi tub and separate shower! And that is just the 1st floor! The 2nd floor has additional bedrooms, a large studio and in-law apartment with its own washer and dryer, and separate entrance. There's more! The basement is partially finished with a large living room with custom train layout, half bath, full kitchen, separate laundry room with mini beauty salon, and a large unfinished workshop area! There is also a working elevator and a finished attic for additional space or storage. The entertainment continues outside to the courtyard with a porch and deck. Sq footage does not reflect addition, which is closer to @8,700 sq feet. You will be amazed, make your appointment today!

Community information and market data Powered by Onboard Informatics. Copyright ©2024 Onboard Informatics. Information is deemed reliable but not guaranteed.
This information is provided for general informational purposes only and should not be relied on in making any home-buying decisions. School information does not guarantee enrollment. Contact a local real estate professional or the school district(s) for current information on schools. This information is not intended for use in determining a person’s eligibility to attend a school or to use or benefit from other city, town or local services.
Loading Data...
|
|

Community information and market data Powered by Onboard Informatics. Copyright ©2024 Onboard Informatics. Information is deemed reliable but not guaranteed.
This information is provided for general informational purposes only and should not be relied on in making any home-buying decisions. School information does not guarantee enrollment. Contact a local real estate professional or the school district(s) for current information on schools. This information is not intended for use in determining a person’s eligibility to attend a school or to use or benefit from other city, town or local services.
Loading Data...
|
|

Community information and market data Powered by Onboard Informatics. Copyright ©2024 Onboard Informatics. Information is deemed reliable but not guaranteed.
This information is provided for general informational purposes only and should not be relied on in making any home-buying decisions. School information does not guarantee enrollment. Contact a local real estate professional or the school district(s) for current information on schools. This information is not intended for use in determining a person’s eligibility to attend a school or to use or benefit from other city, town or local services.
PHOTO GALLERY
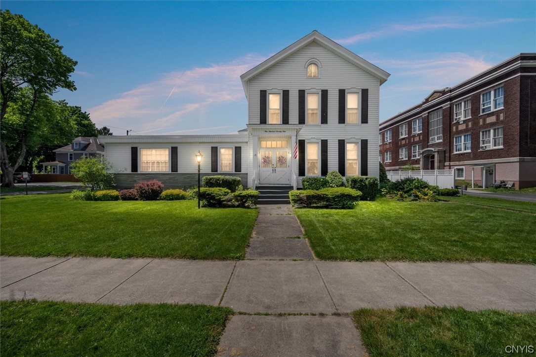


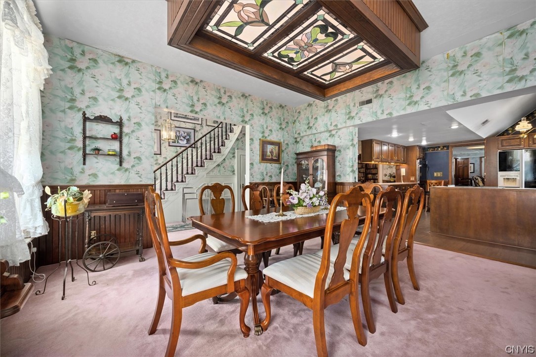
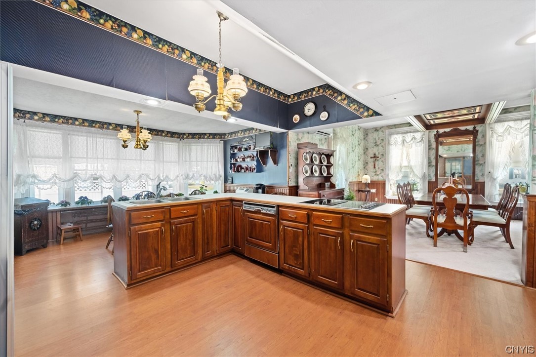
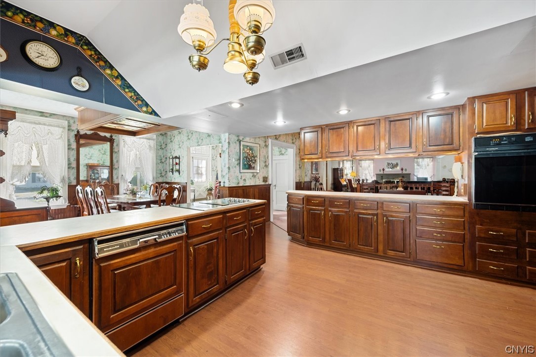


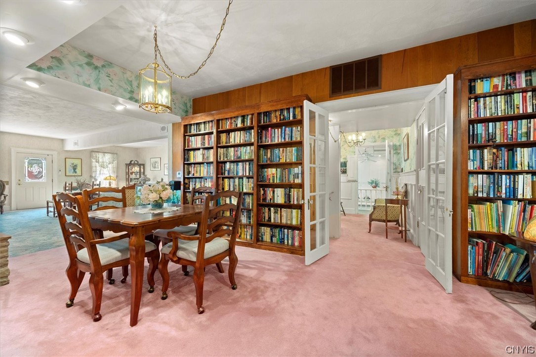


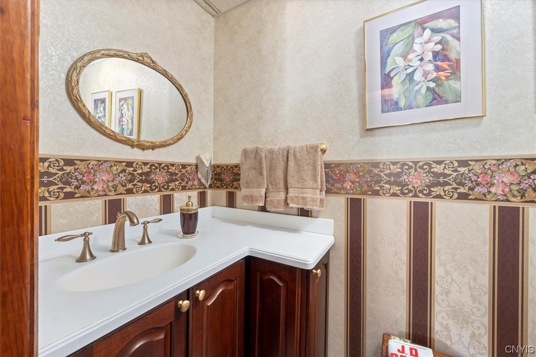




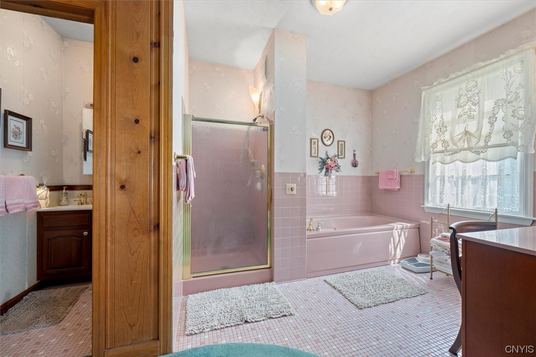

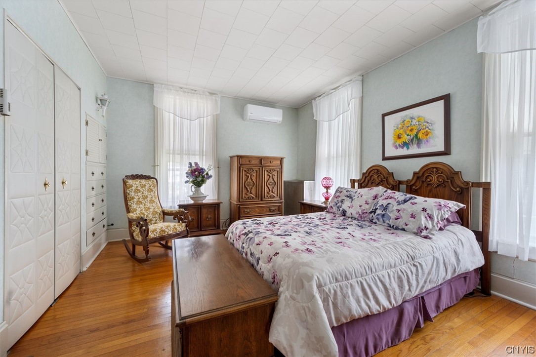


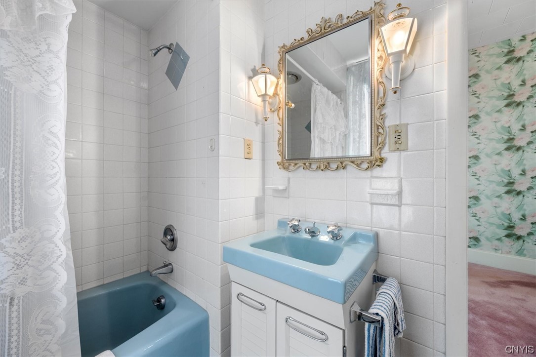
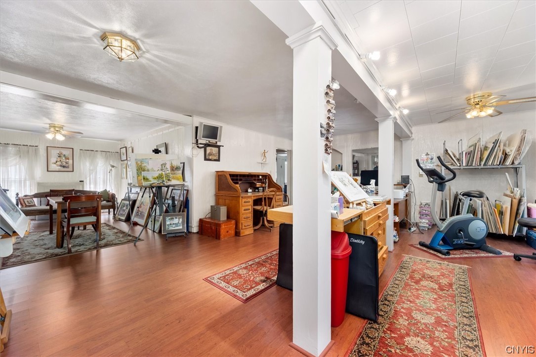



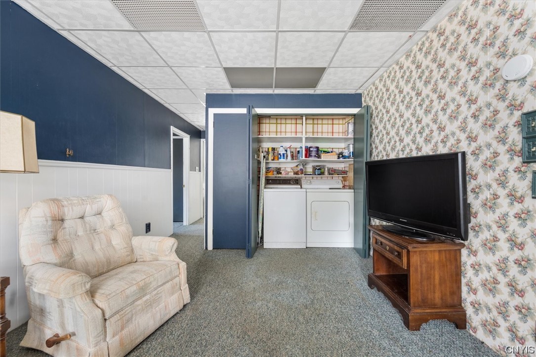

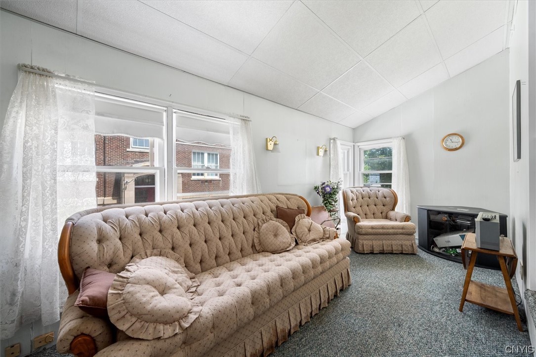


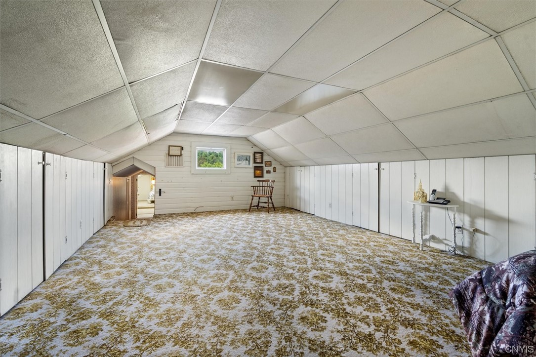




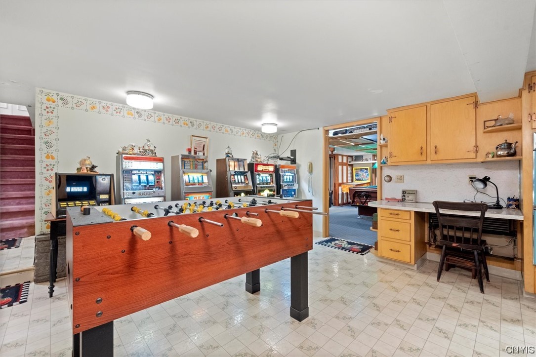
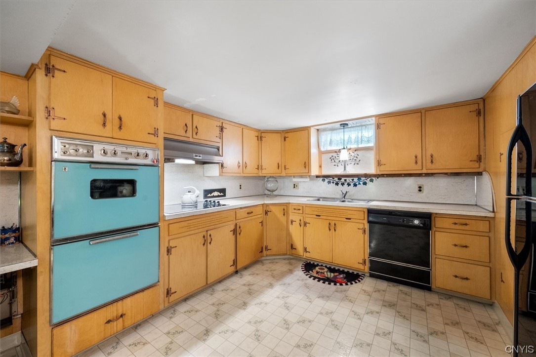
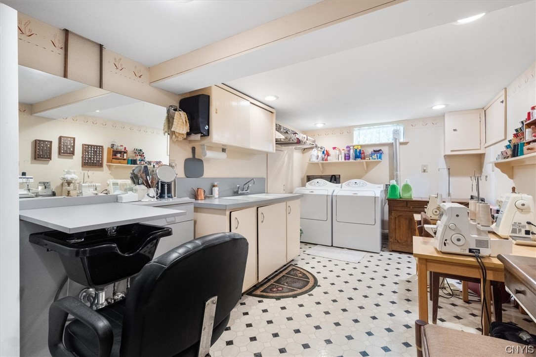
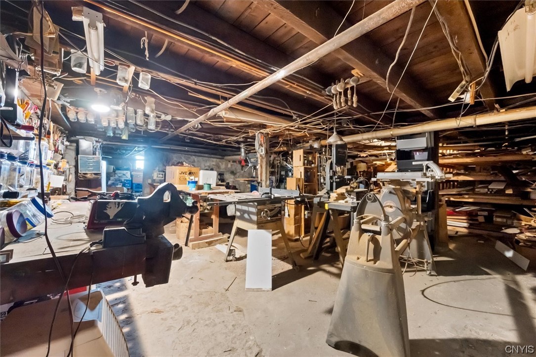
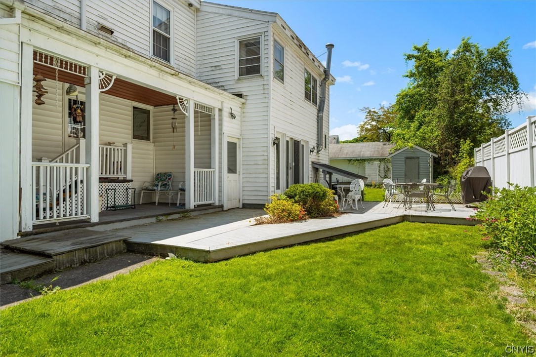
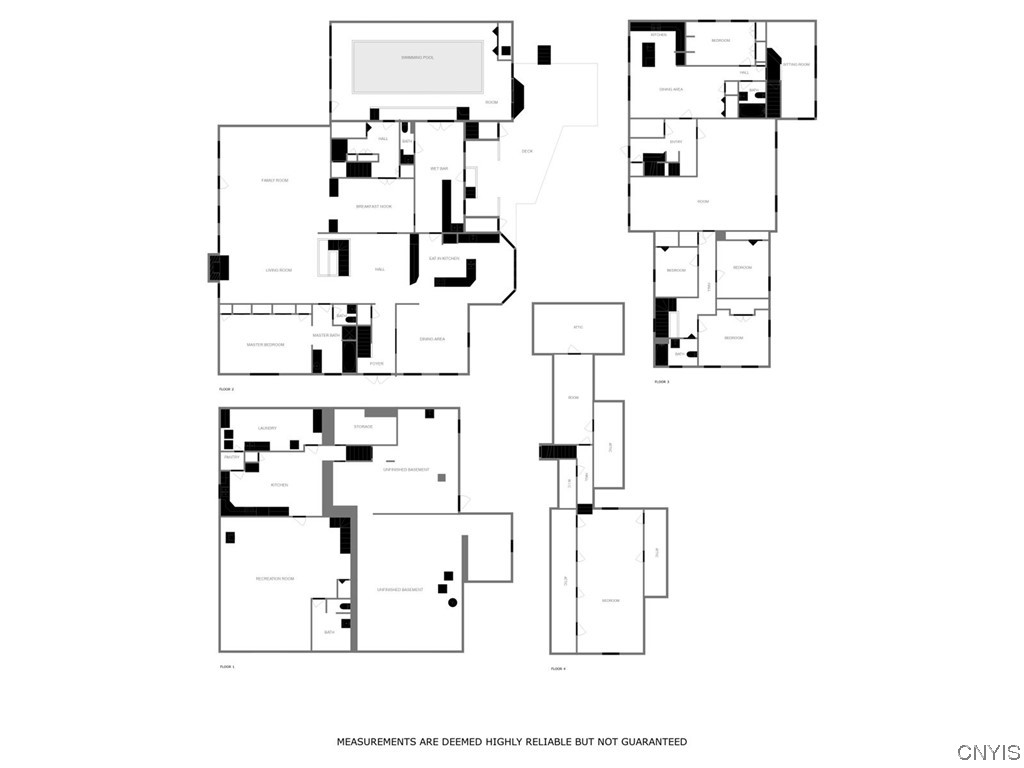




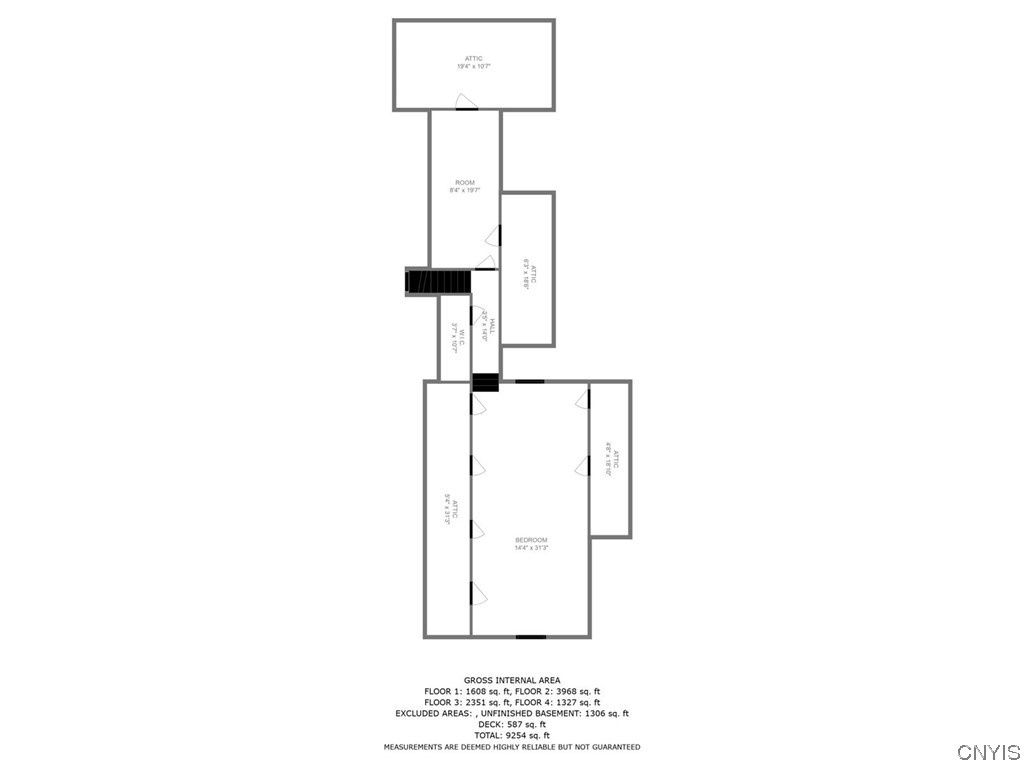
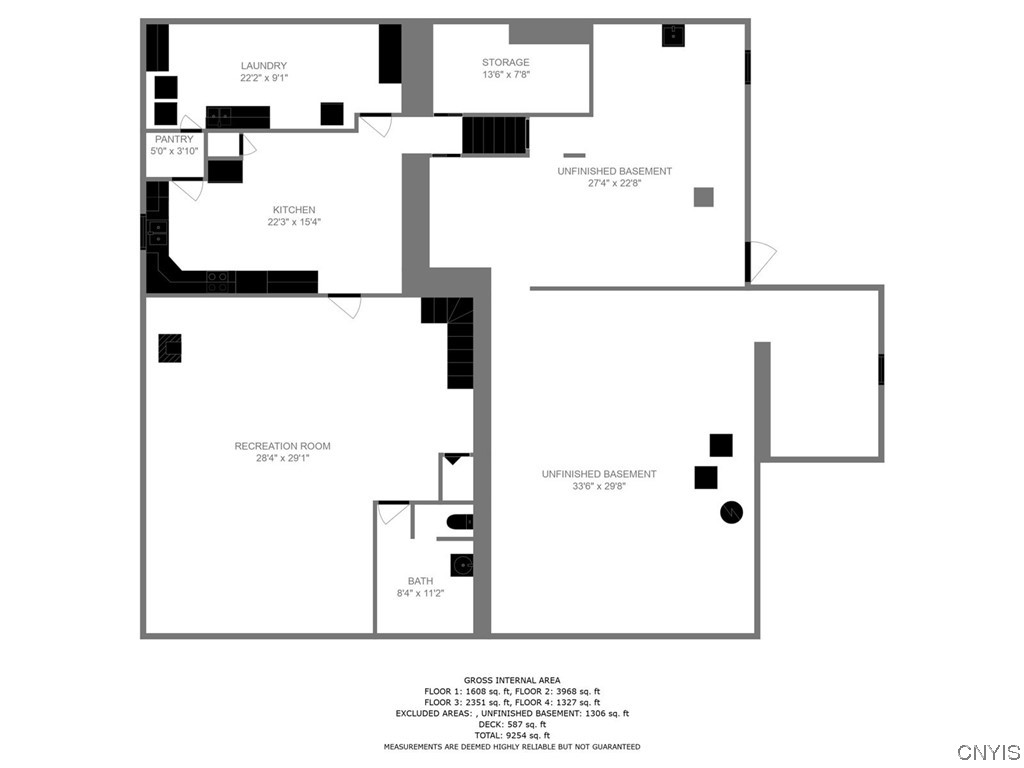

Listed By: Bradley And Bradley Real Estate (Utica)
