7247 Edgewater Circle, Pendleton (14120)
$785,000
PROPERTY DETAILS
| Address: |
view address Pendleton, NY 14120 Map Location |
Features: | Air Conditioning, Forced Air, Garage, Multi-level |
|---|---|---|---|
| Bedrooms: | 4 | Bathrooms: | 3 (full: 3) |
| Square Feet: | 3,849 sq.ft. | Lot Size: | 0.89 acres |
| Year Built: | 2004 | Property Type: | Single Family Residence |
| Neighborhood: | Ridgeview Heights Pt 05 | School District: | Starpoint |
| County: | Niagara | List Date: | 2024-04-24 |
| Listing Number: | B1533532 | Listed By: | Howard Hanna WNY Inc |
PROPERTY DESCRIPTION
Elegance at its finest ! Sensational Traditional home in the Starpoint School District. Filled with loads of light and a fabulous floor plan, this is that prime property that's been worth your wait! First floor showcases a sensational staircase, formal dining area , butlers pantry, and terrific den . The stunning kitchen with loads of counter space and breakfast bar looks over the fabulous family room with beautiful built-in bookcases and gas fireplace . A 1st floor bedroom and full bath is great for guests or an in-law set up while a private office is perfect for studying and working from home. 2nd floor boasts 3 nice sized bedrooms, laundry area , and a gorgeous owners suite with a glamour bath and wonderful walk-in closet. Lovely landscaping, patio, and in ground pool. Magnificent moldings, walls of windows, soaring ceilings and sensational spaces to host family and friends! Showings begin at the Open House on Saturday 4/27 at 11am. Open House on Sunday 4/28 from 1-3. Some photos have been virtually staged. I'd like to Welcome you to your home!

Community information and market data Powered by Onboard Informatics. Copyright ©2024 Onboard Informatics. Information is deemed reliable but not guaranteed.
This information is provided for general informational purposes only and should not be relied on in making any home-buying decisions. School information does not guarantee enrollment. Contact a local real estate professional or the school district(s) for current information on schools. This information is not intended for use in determining a person’s eligibility to attend a school or to use or benefit from other city, town or local services.
Loading Data...
|
|

Community information and market data Powered by Onboard Informatics. Copyright ©2024 Onboard Informatics. Information is deemed reliable but not guaranteed.
This information is provided for general informational purposes only and should not be relied on in making any home-buying decisions. School information does not guarantee enrollment. Contact a local real estate professional or the school district(s) for current information on schools. This information is not intended for use in determining a person’s eligibility to attend a school or to use or benefit from other city, town or local services.
Loading Data...
|
|

Community information and market data Powered by Onboard Informatics. Copyright ©2024 Onboard Informatics. Information is deemed reliable but not guaranteed.
This information is provided for general informational purposes only and should not be relied on in making any home-buying decisions. School information does not guarantee enrollment. Contact a local real estate professional or the school district(s) for current information on schools. This information is not intended for use in determining a person’s eligibility to attend a school or to use or benefit from other city, town or local services.
PHOTO GALLERY
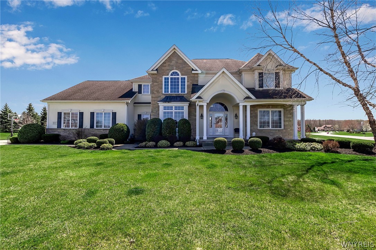
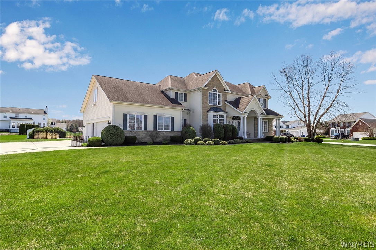

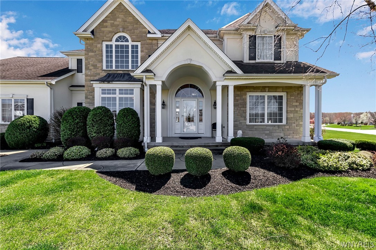
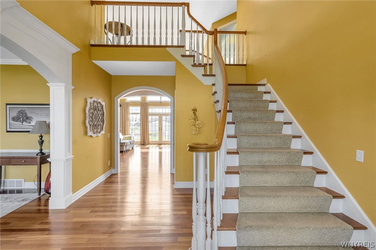

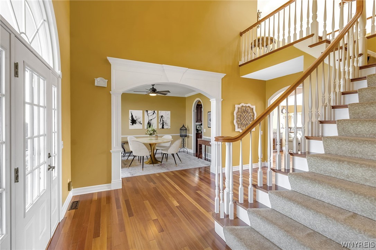
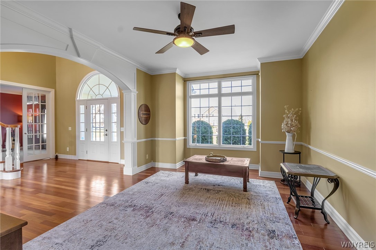
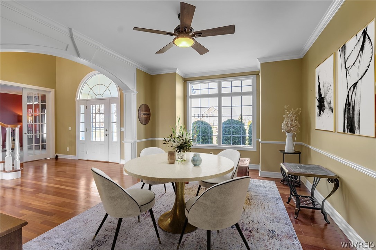
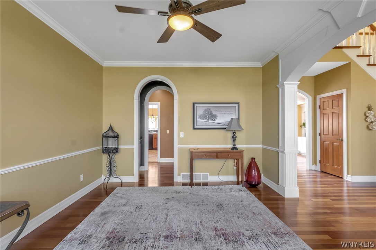
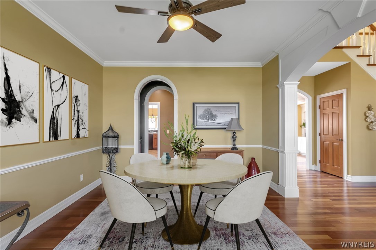
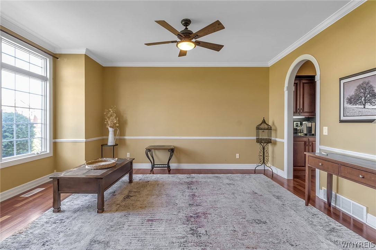
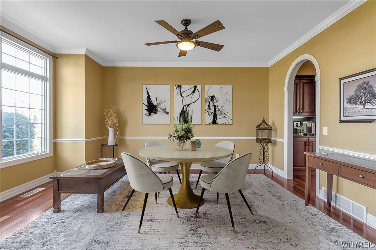
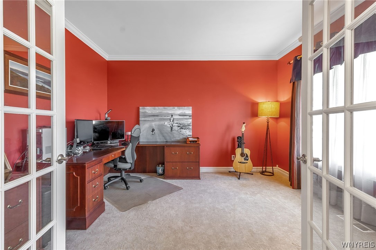
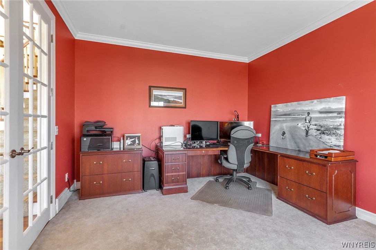

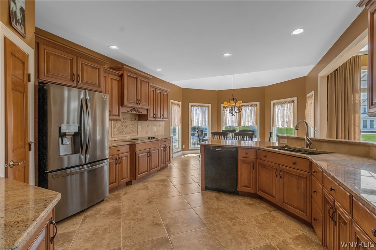
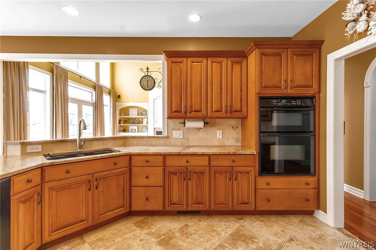

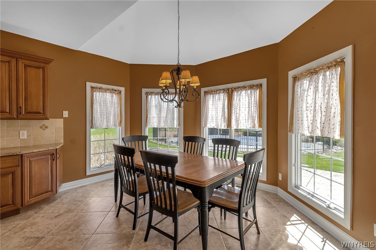
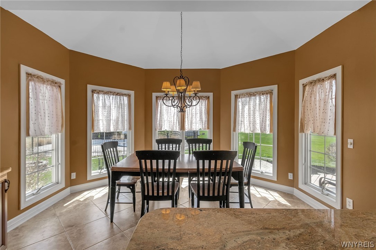
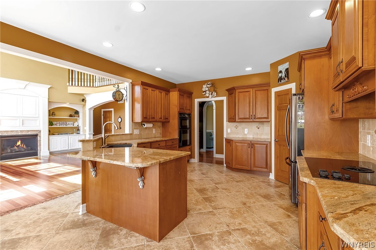
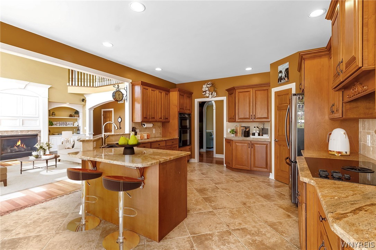
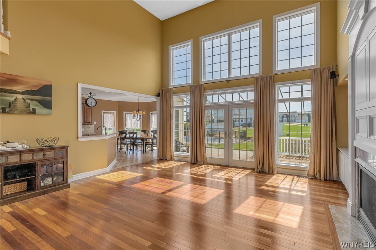
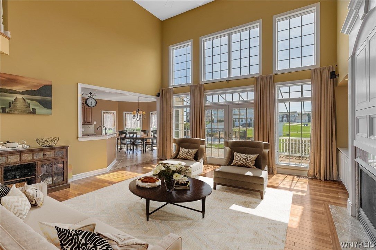
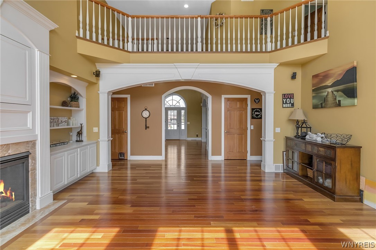
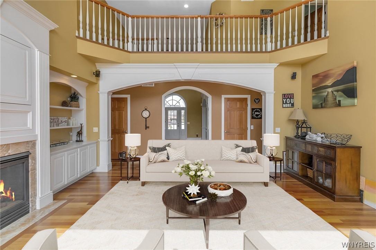
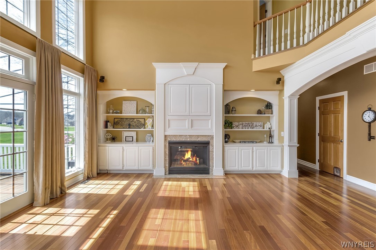
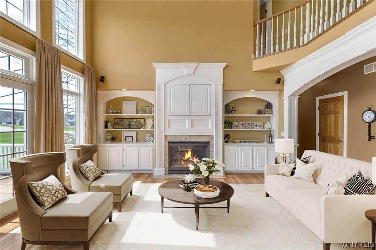
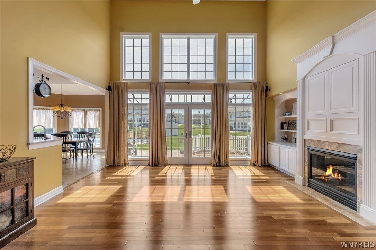
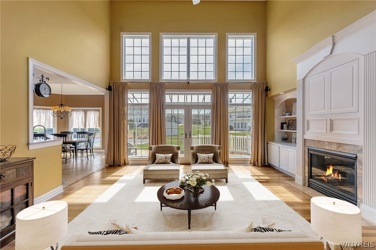

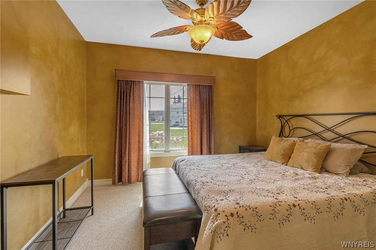

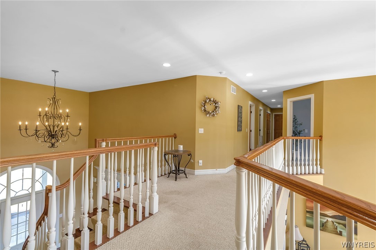

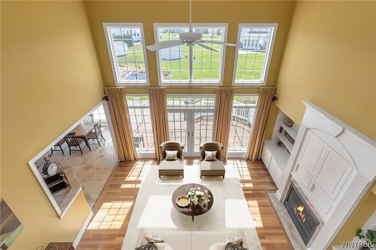
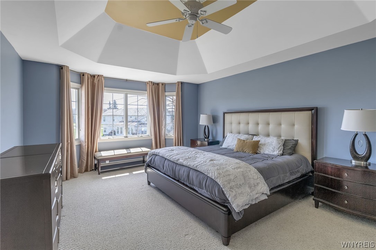
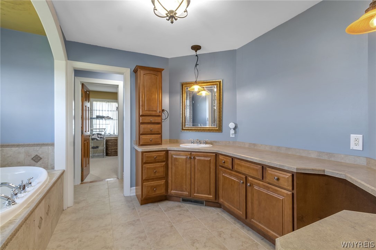
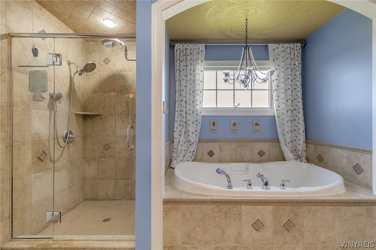
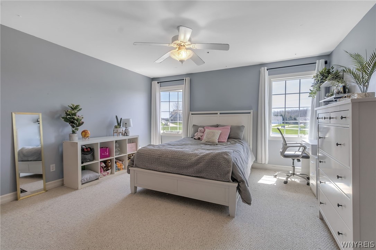



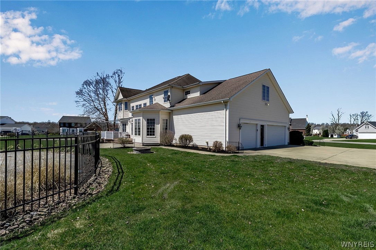


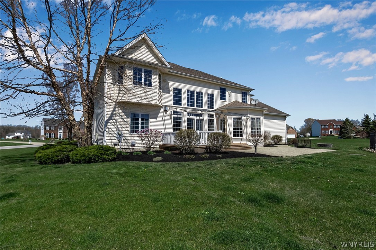
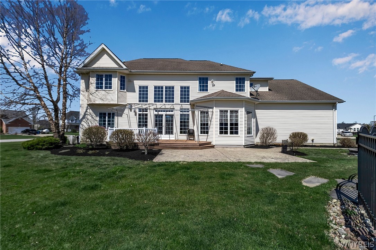
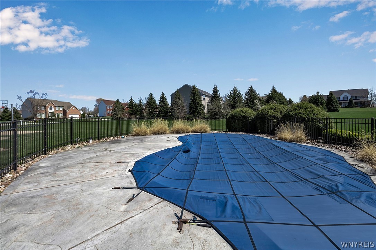

Listed By: Howard Hanna WNY Inc
