6 Calloway Drive, Owasco (13021)
$865,000
PROPERTY DETAILS
| Address: |
view address Owasco, NY 13021 Map Location |
Features: | Air Conditioning, Garage |
|---|---|---|---|
| Bedrooms: | 7 | Bathrooms: | 4 (full: 4) |
| Square Feet: | 5,004 sq.ft. | Lot Size: | 1.97 acres |
| Year Built: | 2007 | Property Type: | Single Family Residence |
| Neighborhood: | Town/Owasco | School District: | Auburn |
| County: | Cayuga | List Date: | 2023-12-16 |
| Listing Number: | S1513992 | Listed By: | Michael DeRosa Exchange |
| Virtual Tour: | Click Here |
PROPERTY DESCRIPTION
Quality home with caretaker's living quarters, custom built by James Swagler. Located in Owasco's high-end Woodland's neighborhood across from Martin Point on Owasco Lake and a beautiful Lakeview Golf Course & Country Club. Spanning over 5000 SF, on almost 2 acres of land, this luxurious 7 bed, 4 bath home is an entertainer’s dream inside & out. The grand entry invites you into the expansive 1st floor featuring hardwood floors & large, light-filled windows. Main living area w/gas fireplace opens to the large, eat-in kitchen graced w/wood cabinets, granite counters & stainless-steel appliances. 1st floor primary suite with an en-suite bath includes a soaking tub, separate walk-in shower, & large walk-in closet. 2 additional bedrooms, a full bath and laundry room complete the main level. The lower level houses a large living room, billiards room, w/wet bar & 2nd living quarters w/full kitchen &laundry room. The lower level includes 4 bedrooms & 2 full baths. Enjoy relaxing or entertaining in your backyard oasis complete with sparkling in-ground pool, custom pergola, deck & lush landscaping. This beautiful residence has the space & comfort you need with the location you desire.

Community information and market data Powered by Onboard Informatics. Copyright ©2024 Onboard Informatics. Information is deemed reliable but not guaranteed.
This information is provided for general informational purposes only and should not be relied on in making any home-buying decisions. School information does not guarantee enrollment. Contact a local real estate professional or the school district(s) for current information on schools. This information is not intended for use in determining a person’s eligibility to attend a school or to use or benefit from other city, town or local services.
Loading Data...
|
|

Community information and market data Powered by Onboard Informatics. Copyright ©2024 Onboard Informatics. Information is deemed reliable but not guaranteed.
This information is provided for general informational purposes only and should not be relied on in making any home-buying decisions. School information does not guarantee enrollment. Contact a local real estate professional or the school district(s) for current information on schools. This information is not intended for use in determining a person’s eligibility to attend a school or to use or benefit from other city, town or local services.
Loading Data...
|
|

Community information and market data Powered by Onboard Informatics. Copyright ©2024 Onboard Informatics. Information is deemed reliable but not guaranteed.
This information is provided for general informational purposes only and should not be relied on in making any home-buying decisions. School information does not guarantee enrollment. Contact a local real estate professional or the school district(s) for current information on schools. This information is not intended for use in determining a person’s eligibility to attend a school or to use or benefit from other city, town or local services.
PHOTO GALLERY
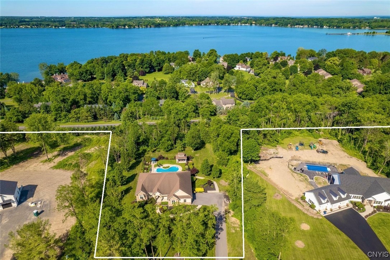
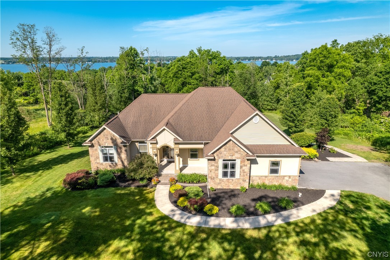

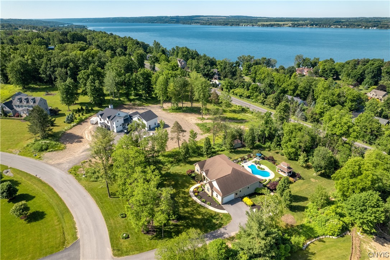
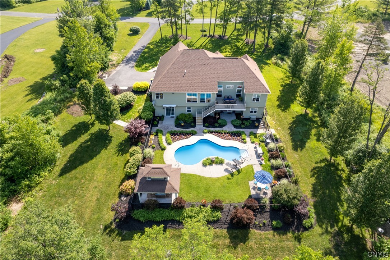

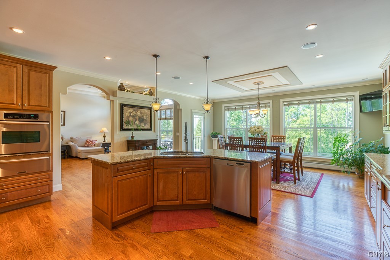
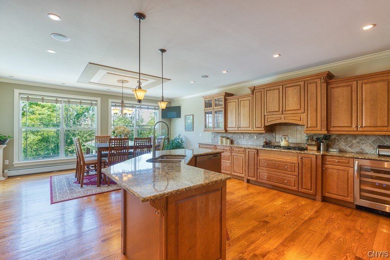

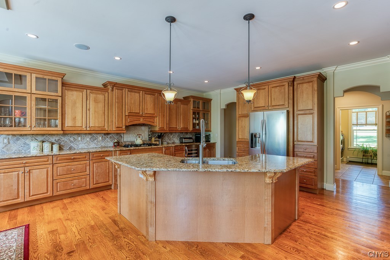
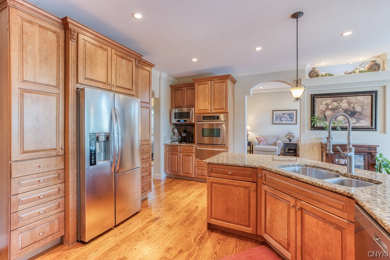
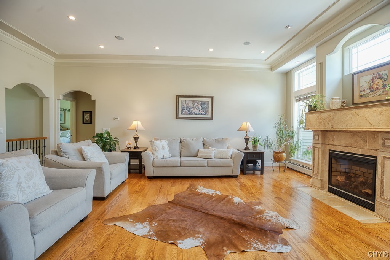


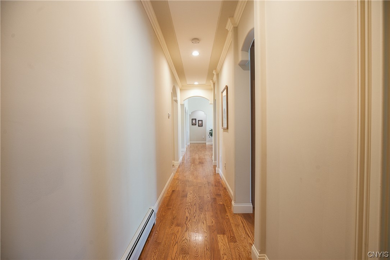
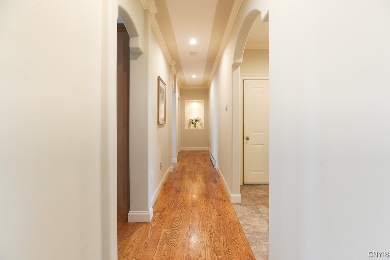
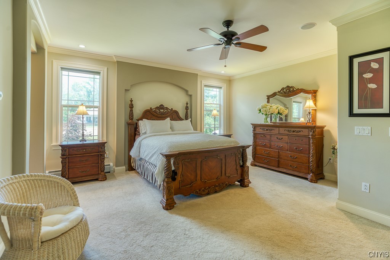
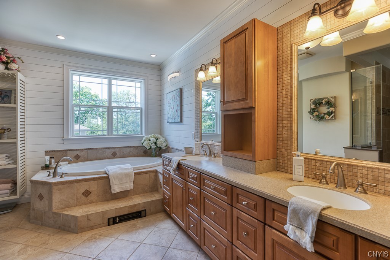
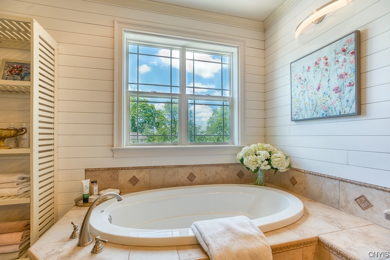


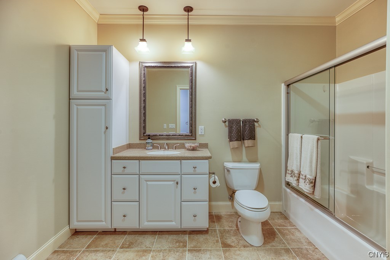
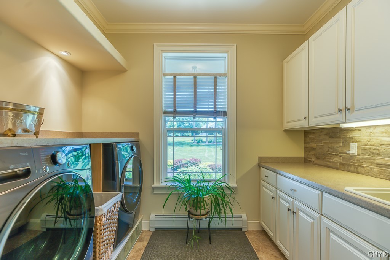
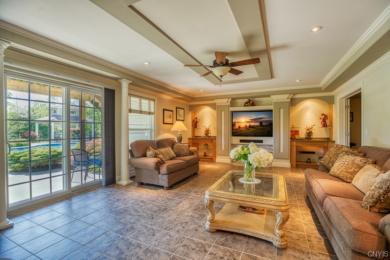
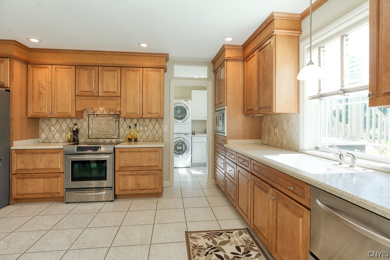
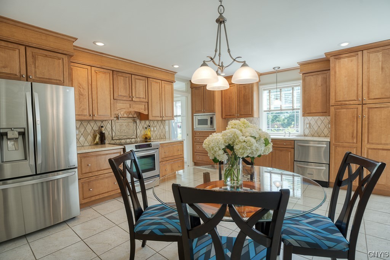

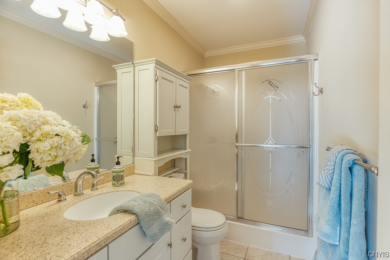

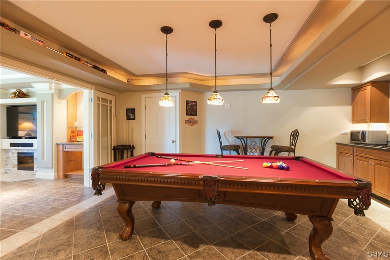

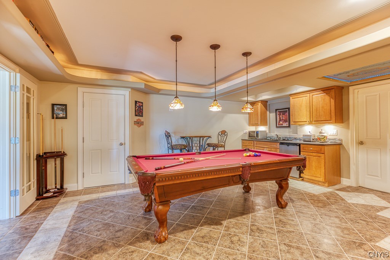
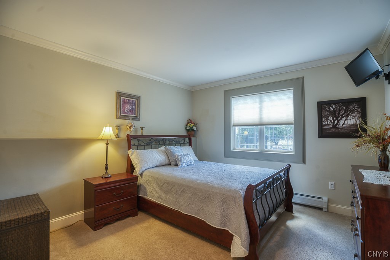

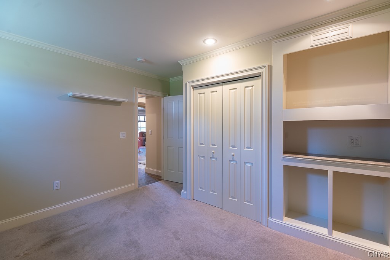
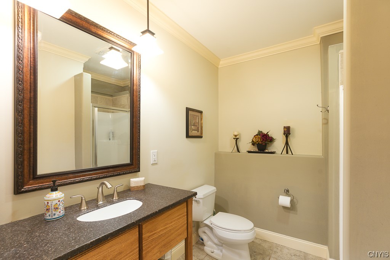
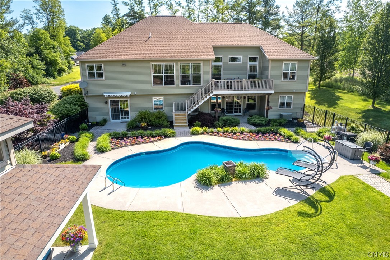
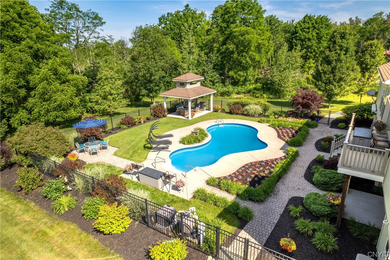
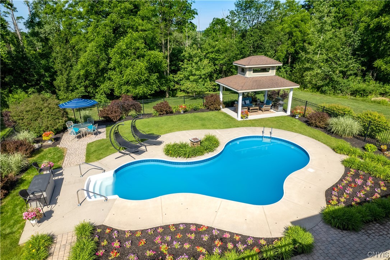
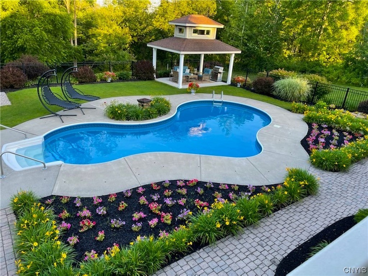
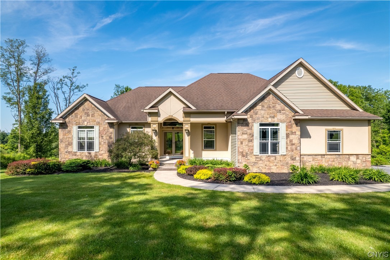
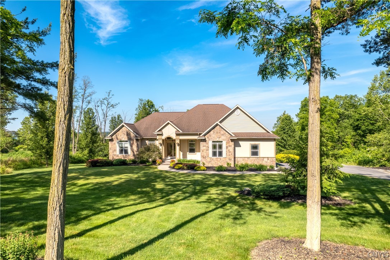
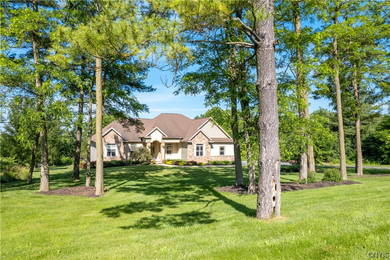
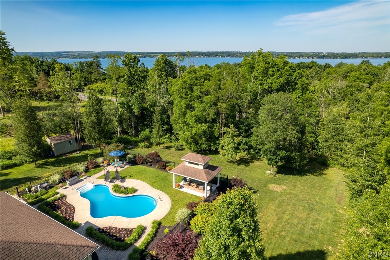
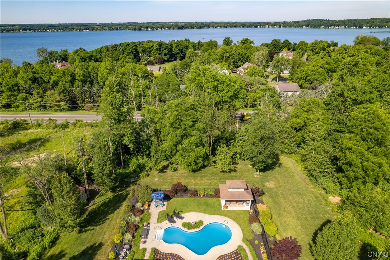
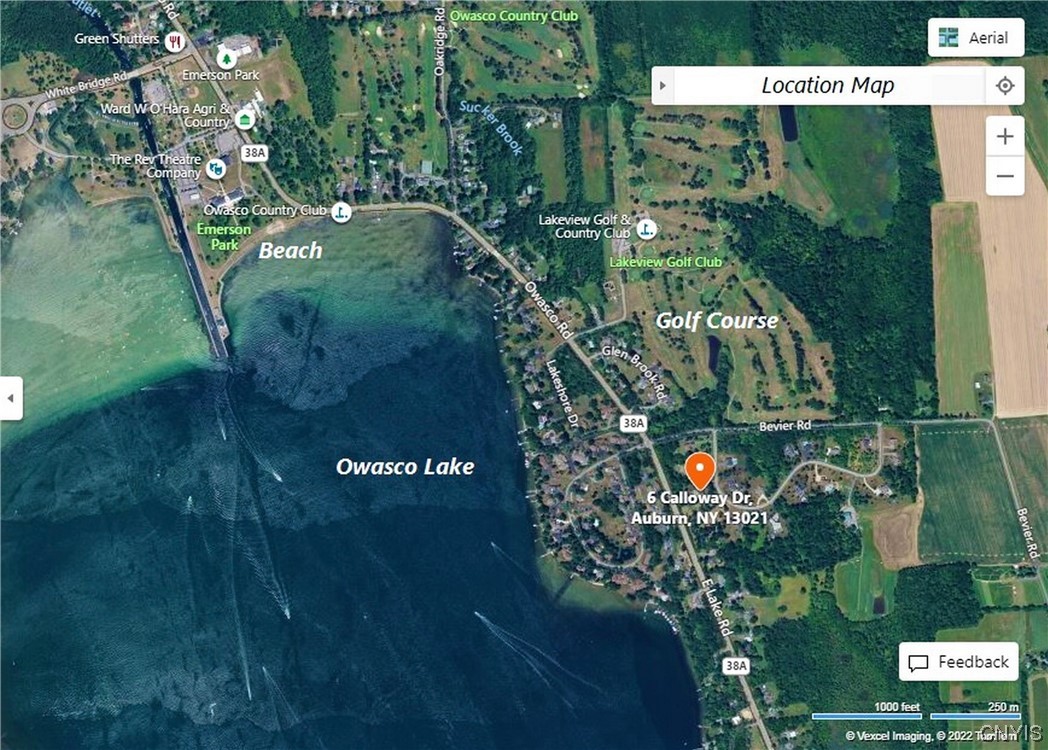

Listed By: Michael DeRosa Exchange
