777 Van Rensselaer Avenue, Niagara Falls (14305)
$299,900
PROPERTY DETAILS
| Address: |
view address Niagara Falls, NY 14305 Map Location |
Features: | Garage, Multi-level |
|---|---|---|---|
| Bedrooms: | 3 | Bathrooms: | 3 (full: 1, half: 2) |
| Square Feet: | 2,150 sq.ft. | Lot Size: | 0.16 acres |
| Year Built: | 1930 | Property Type: | Single Family Residence |
| Neighborhood: | Mile Reserve | School District: | Niagara Falls |
| County: | Niagara | List Date: | 2024-02-21 |
| Listing Number: | B1520494 | Listed By: | Century 21 North East |
PROPERTY DESCRIPTION
Stately & timeless DeVeaux stucco Tudor filled with character, charm & that old-world feel. Greeted by a unique rounded door which leads to the foyer with a powder rm & expansive coat closet. Lovely & spacious living rm with a wood burning fireplace, beautiful hardwood floors & plenty of natural light. Quaint office/den with wood paneling. Welcoming dining rm, offers hardwood floors, modern farmhouse chandelier & a ac/split unit ('22). Charming eat-in kitchen offers plenty of cabinet & countertop space. Double entry staircase from the living rm or kitchen leads to the 2nd floor, where you will find the primary bedrm with a/c split ('22) & two closets. Spacious addtl bedrooms, one with a cedar closet, other offers a walk-in closet with natural light. Full walk-up attic with plenty of storage space & a cedar closet. Huge bsmt is partially finished with beautiful laminate flooring & a half bath. Separate laundry rm, loads of storage, glass block windows & bilco doors. Convenient mudroom area located off of the kitchen leads to the backyard, where you will find an above ground pool, deck & garage. Updated electrical, replacement windows, nicely maintained & shines with pride.
Similar Properties

926 Morley Avenue
Niagara Falls, NY
$219,500
MLS #: B1528330
Listed By: Coldwell Banker Integrity Real Estate
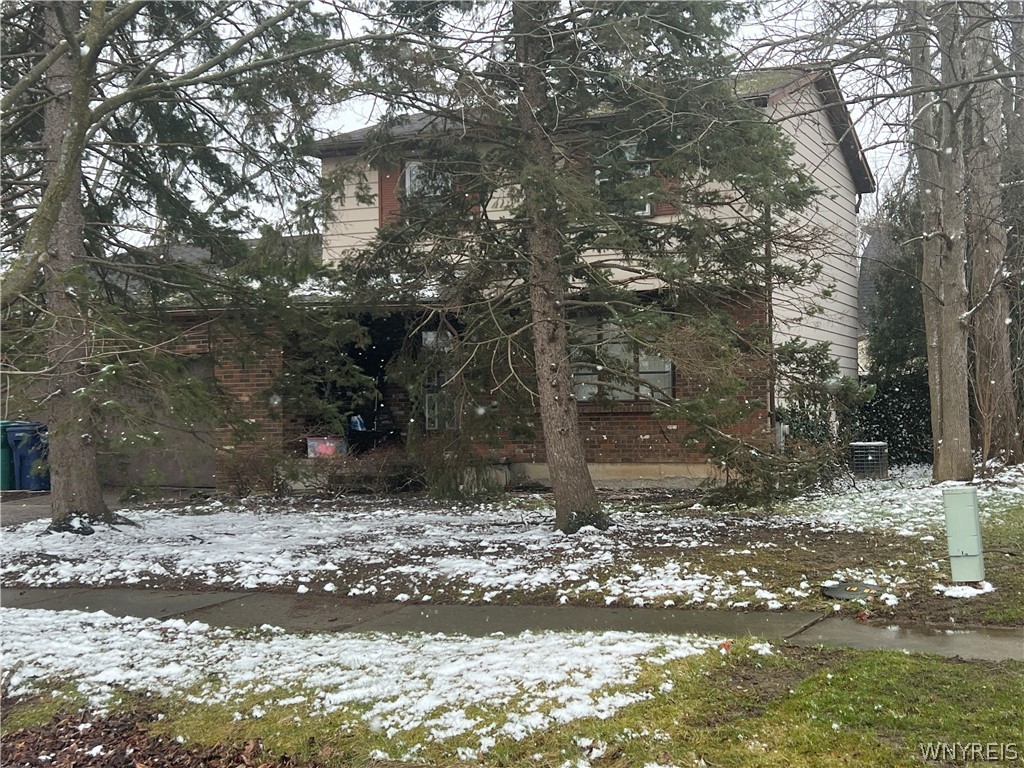
1415 100th Street
Niagara Falls, NY
$229,900
MLS #: B1531485
Listed By: S.A.W. Commission Cutters
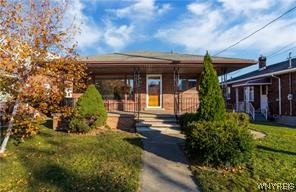
2494 Forest Avenue
Niagara Falls, NY
$209,900
MLS #: B1508513
Listed By: Hooper Realty

Community information and market data Powered by Onboard Informatics. Copyright ©2024 Onboard Informatics. Information is deemed reliable but not guaranteed.
This information is provided for general informational purposes only and should not be relied on in making any home-buying decisions. School information does not guarantee enrollment. Contact a local real estate professional or the school district(s) for current information on schools. This information is not intended for use in determining a person’s eligibility to attend a school or to use or benefit from other city, town or local services.
Loading Data...
|
|

Community information and market data Powered by Onboard Informatics. Copyright ©2024 Onboard Informatics. Information is deemed reliable but not guaranteed.
This information is provided for general informational purposes only and should not be relied on in making any home-buying decisions. School information does not guarantee enrollment. Contact a local real estate professional or the school district(s) for current information on schools. This information is not intended for use in determining a person’s eligibility to attend a school or to use or benefit from other city, town or local services.
Loading Data...
|
|

Community information and market data Powered by Onboard Informatics. Copyright ©2024 Onboard Informatics. Information is deemed reliable but not guaranteed.
This information is provided for general informational purposes only and should not be relied on in making any home-buying decisions. School information does not guarantee enrollment. Contact a local real estate professional or the school district(s) for current information on schools. This information is not intended for use in determining a person’s eligibility to attend a school or to use or benefit from other city, town or local services.
PHOTO GALLERY
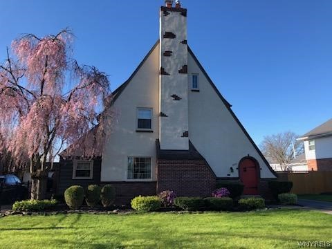
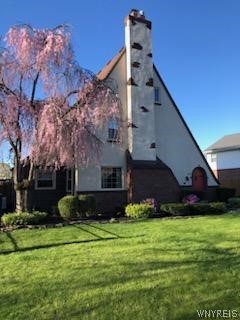
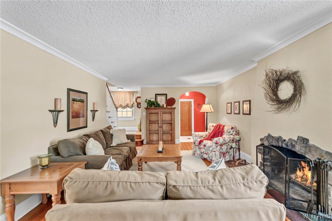
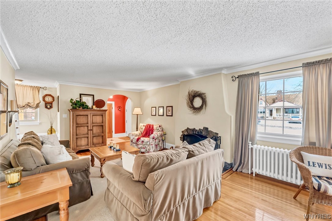
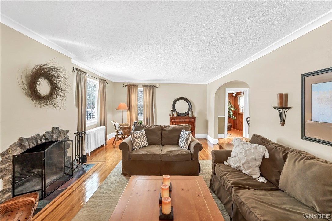
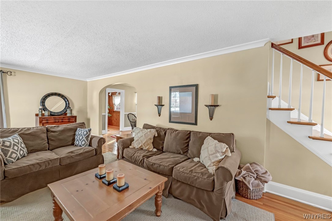
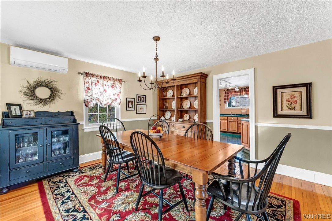
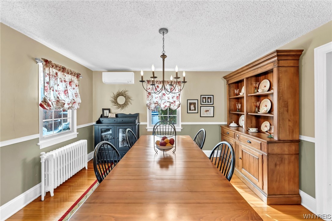
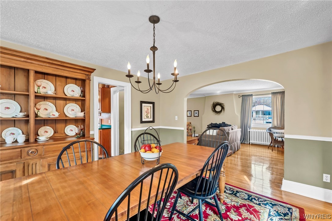
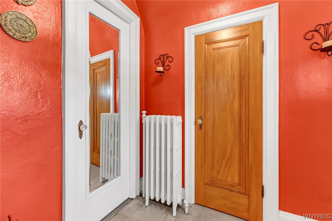
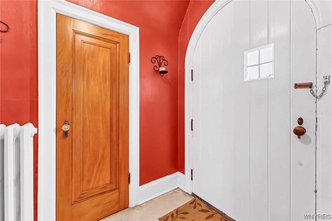
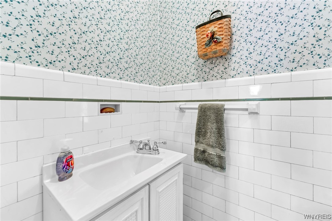
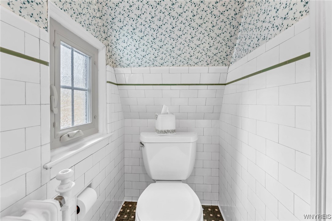

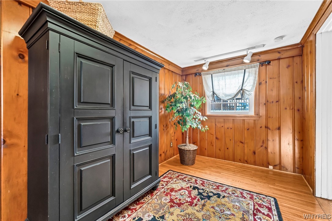
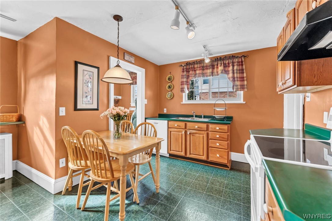
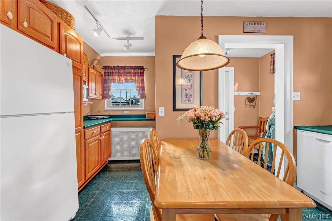
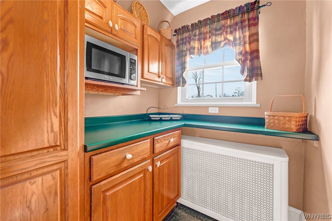
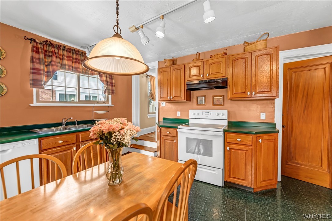
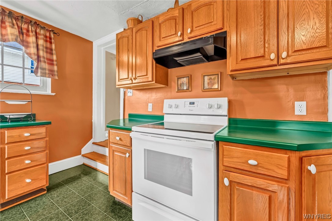
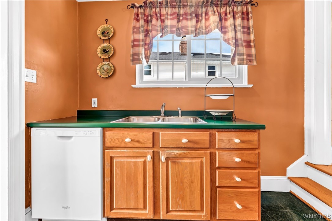
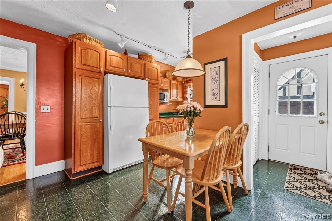
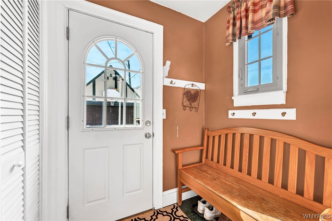
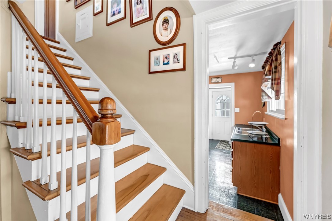
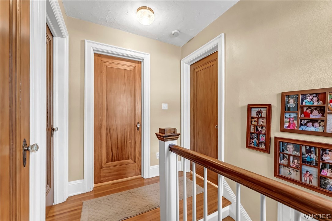
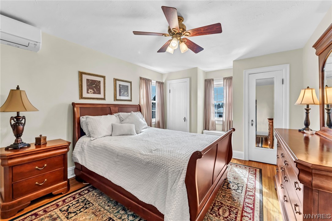
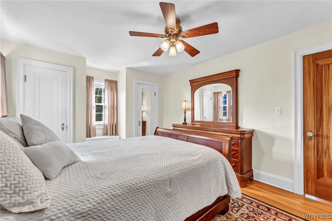

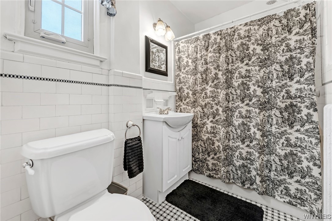
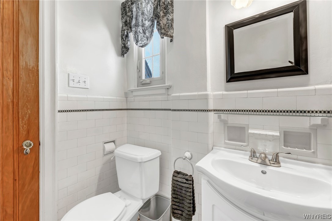
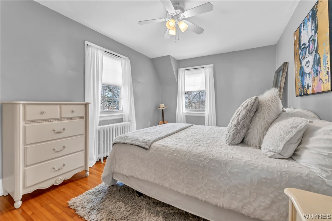
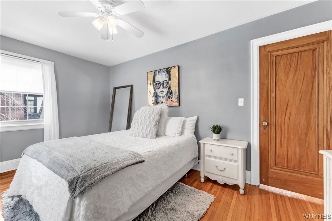
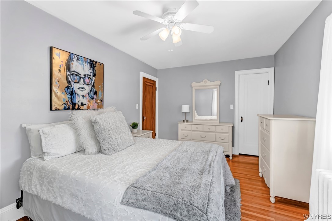
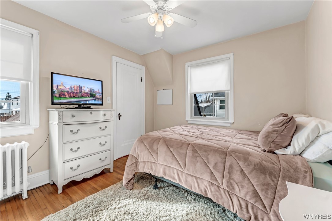
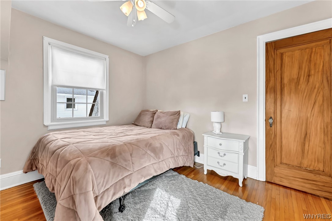
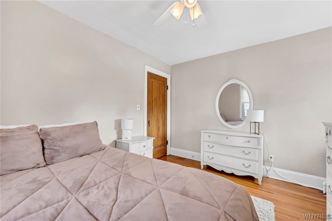
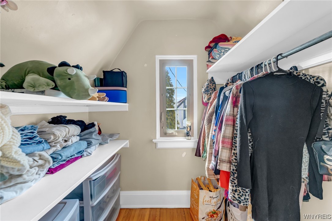
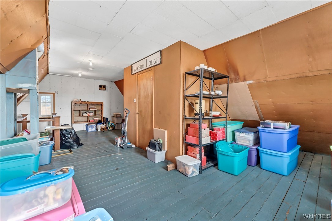
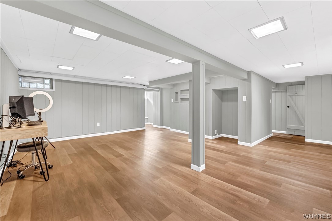
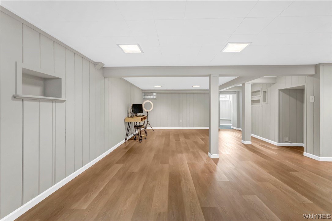
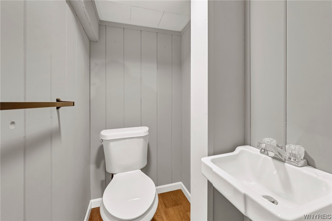
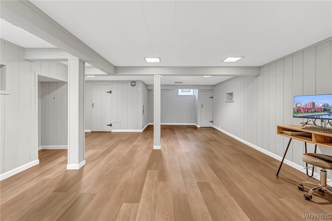
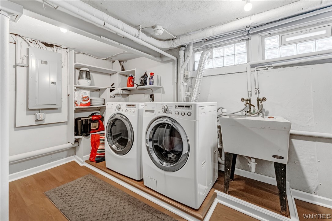
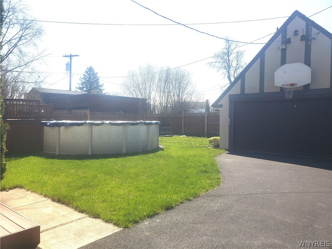
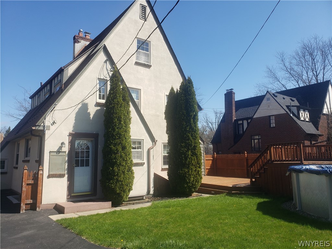
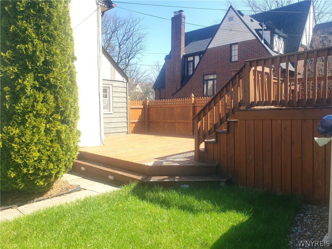
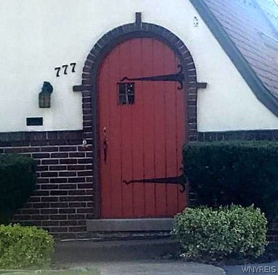

Listed By: Century 21 North East
