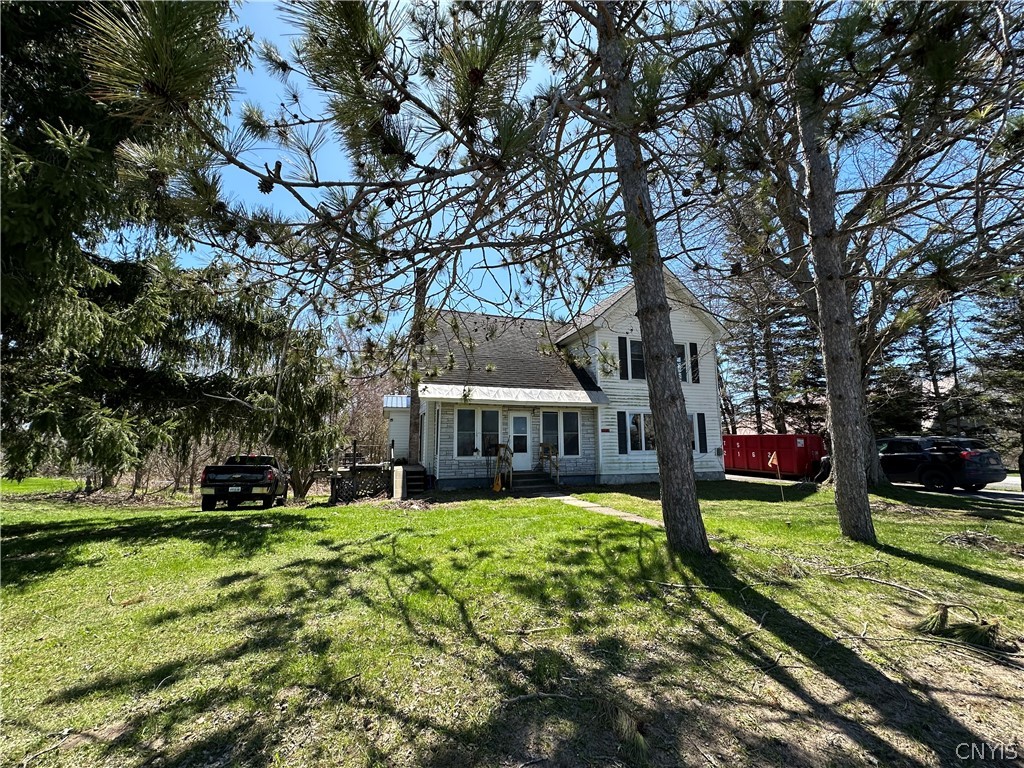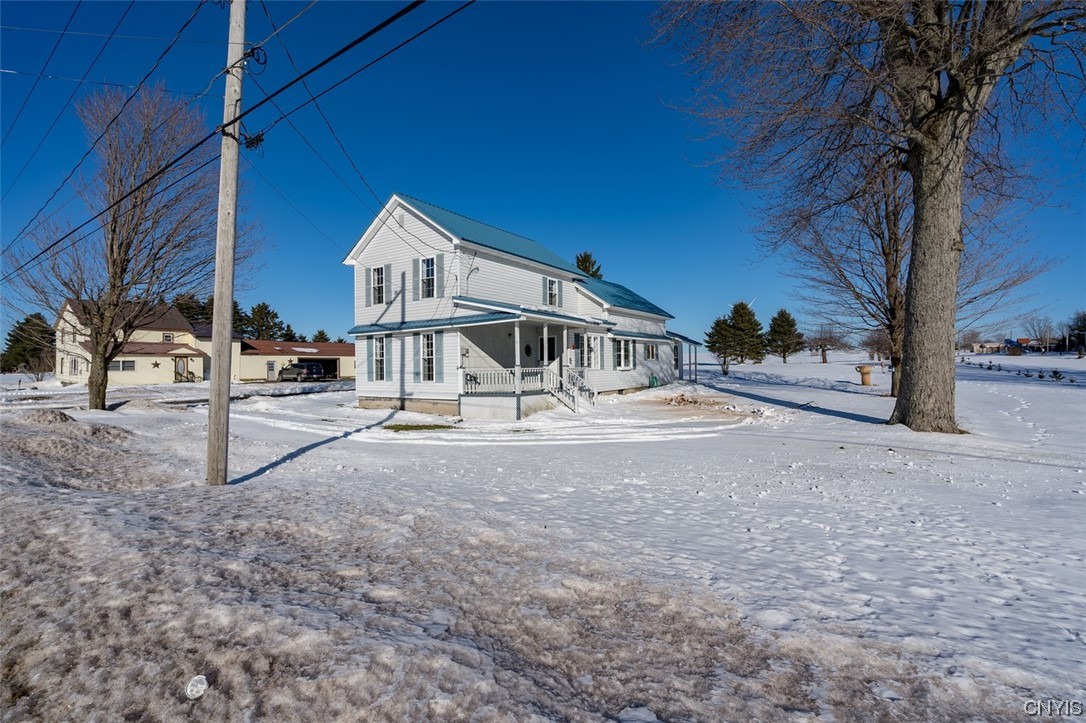9784 State Route 12, Denmark (13626)
$184,900
PROPERTY DETAILS
| Address: |
view address Denmark, NY 13626 Map Location |
Features: | Forced Air, Garage, Multi-level |
|---|---|---|---|
| Bedrooms: | 5 | Bathrooms: | 2 (full: 1, half: 1) |
| Square Feet: | 2,072 sq.ft. | Lot Size: | 0.30 acres |
| Year Built: | 1890 | Property Type: | Single Family Residence |
| School District: | Copenhagen | County: | Lewis |
| List Date: | 2024-02-17 | Listing Number: | S1521301 |
| Listed By: | TLC Real Estate LLC | Virtual Tour: | Click Here |
PROPERTY DESCRIPTION
Welcome Home to this Spacious Village of Copenhagen home with amazing views of the Deer River! With over 2000 sq ft this 4-5 bedroom 1.5 bath home has all the space you'll ever need. Enter the home into the foyer and glance at the grand staircase, take in the hardwood floors, and take notice this house has plenty of natural light! Downstairs you have a office/bedroom, living room, dining room, pantry room, kitchen, and a 1/2 bath. Upstairs you will find 4 spacious bedrooms & a full bath. There is a walkup attic for storage too. The walkout basement is partially finished & boasts plenty of additional storage , bonus room, & laundry area! Home is heated with fuel oil, & has public water/sewer. Outside you have a nice yard, detached garage, and storage shed. Schedule your showing today!

Community information and market data Powered by Onboard Informatics. Copyright ©2024 Onboard Informatics. Information is deemed reliable but not guaranteed.
This information is provided for general informational purposes only and should not be relied on in making any home-buying decisions. School information does not guarantee enrollment. Contact a local real estate professional or the school district(s) for current information on schools. This information is not intended for use in determining a person’s eligibility to attend a school or to use or benefit from other city, town or local services.
Loading Data...
|
|

Community information and market data Powered by Onboard Informatics. Copyright ©2024 Onboard Informatics. Information is deemed reliable but not guaranteed.
This information is provided for general informational purposes only and should not be relied on in making any home-buying decisions. School information does not guarantee enrollment. Contact a local real estate professional or the school district(s) for current information on schools. This information is not intended for use in determining a person’s eligibility to attend a school or to use or benefit from other city, town or local services.
Loading Data...
|
|

Community information and market data Powered by Onboard Informatics. Copyright ©2024 Onboard Informatics. Information is deemed reliable but not guaranteed.
This information is provided for general informational purposes only and should not be relied on in making any home-buying decisions. School information does not guarantee enrollment. Contact a local real estate professional or the school district(s) for current information on schools. This information is not intended for use in determining a person’s eligibility to attend a school or to use or benefit from other city, town or local services.
PHOTO GALLERY


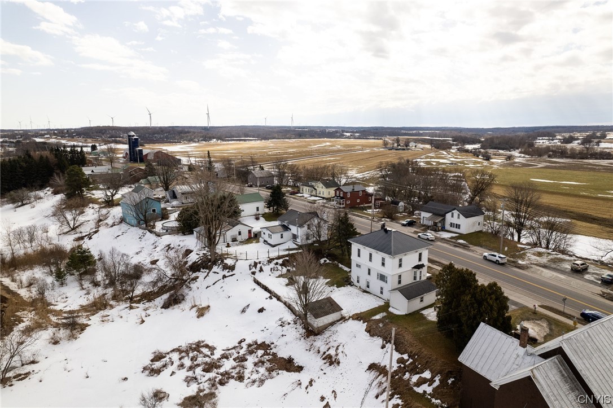



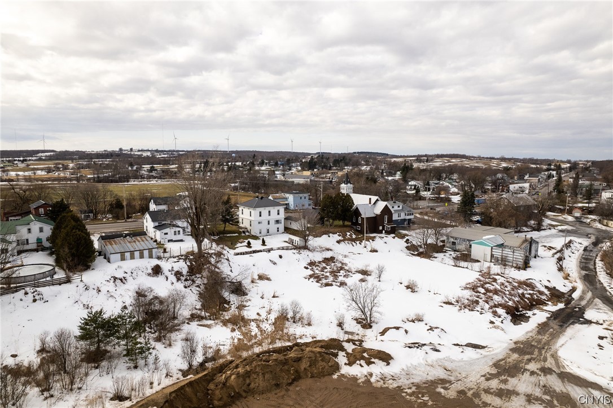



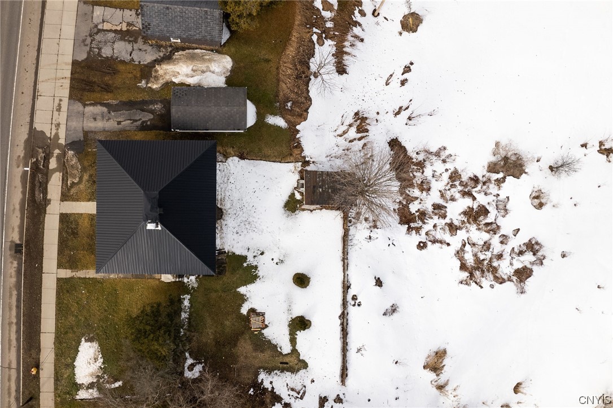



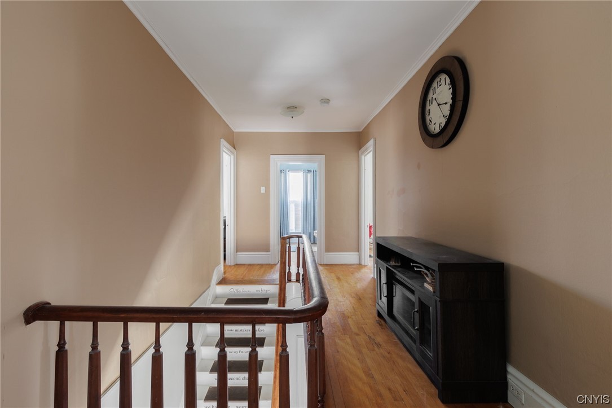
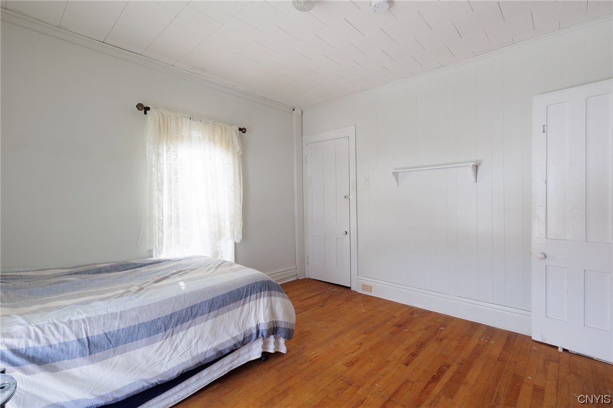

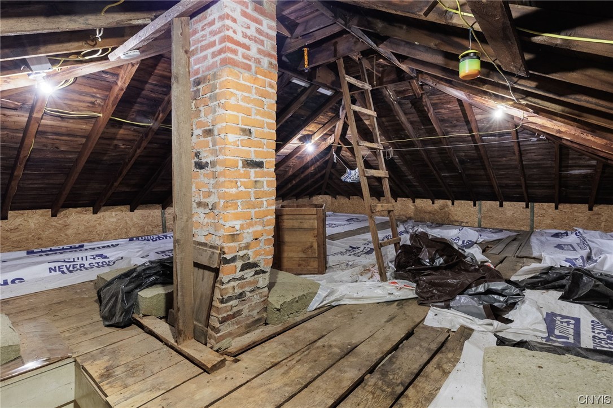





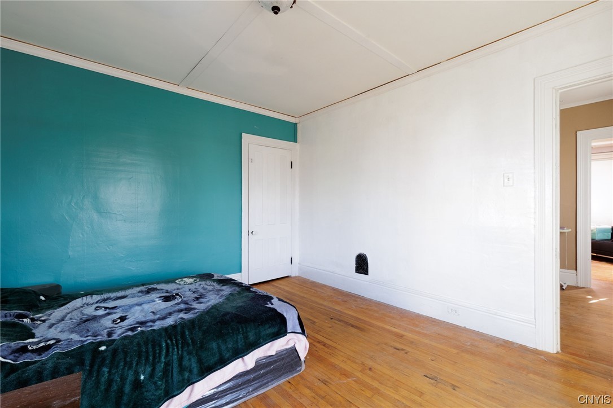
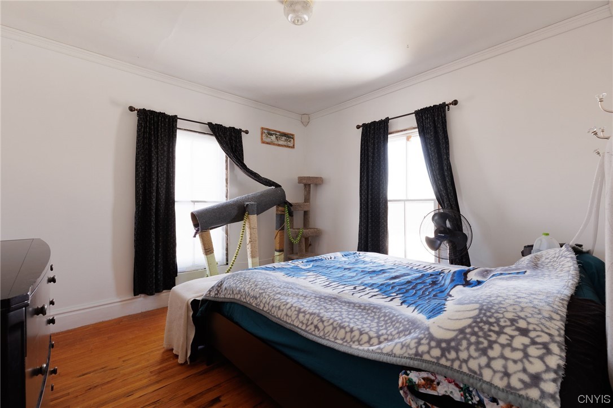




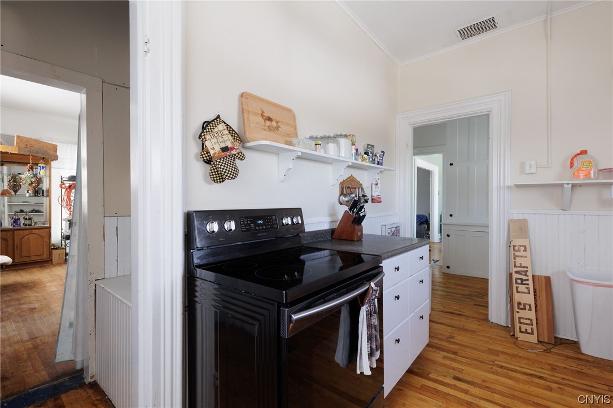
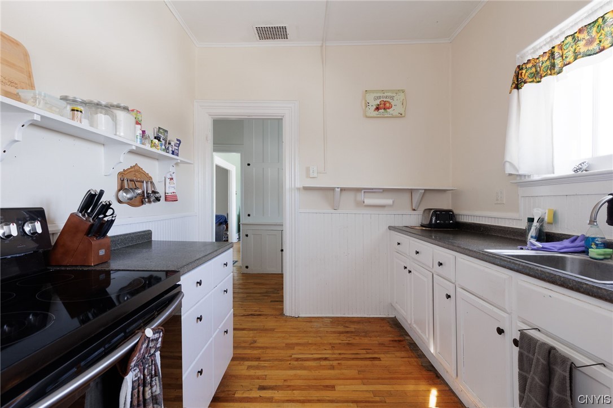



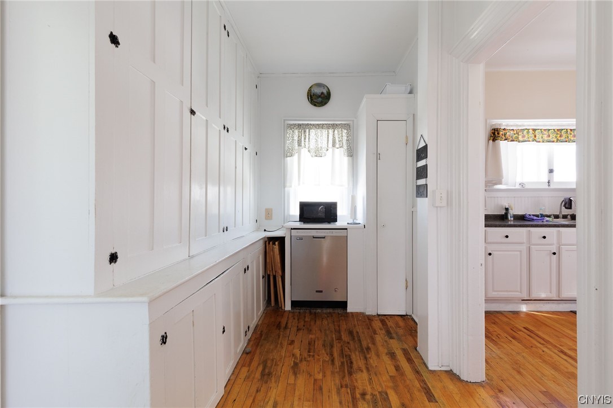
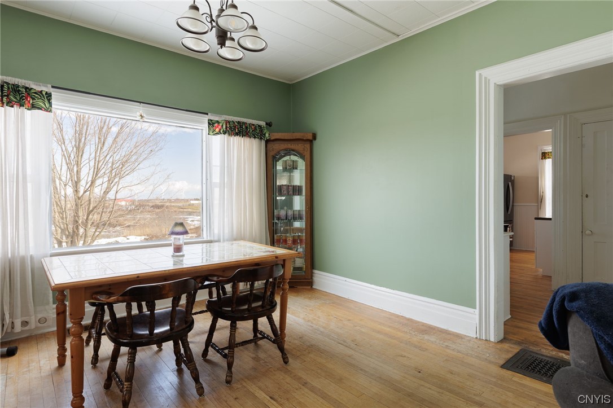



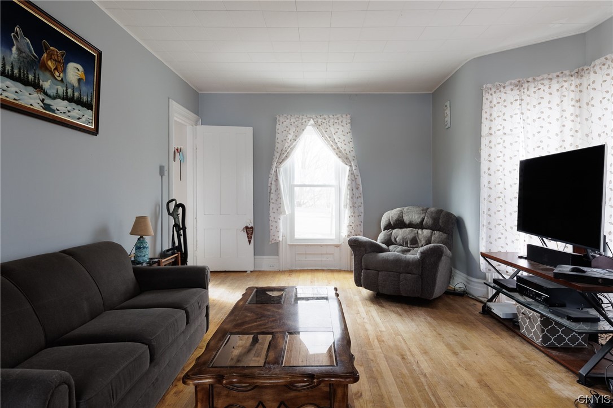








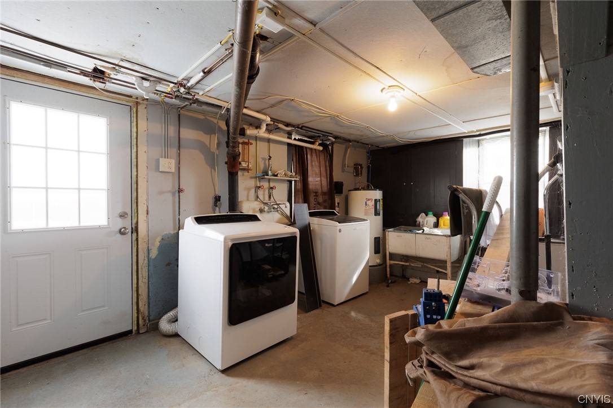
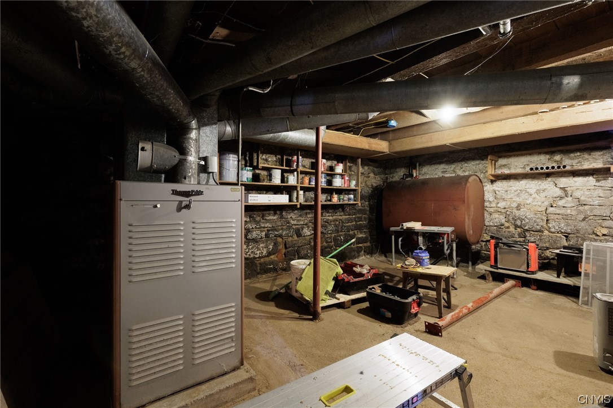

Listed By: TLC Real Estate LLC

