140 Jewett Holmwood Road, Aurora (14052)
$1,500,000
PROPERTY DETAILS
| Address: |
view address Aurora, NY 14052 Map Location |
Features: | Air Conditioning, Forced Air, Garage, Multi-level |
|---|---|---|---|
| Bedrooms: | 4 | Bathrooms: | 5 (full: 4, half: 1) |
| Square Feet: | 4,212 sq.ft. | Lot Size: | 6.00 acres |
| Year Built: | 1926 | Property Type: | Single Family Residence |
| School District: | East Aurora | County: | Erie |
| List Date: | 2024-03-15 | Listing Number: | B1523031 |
| Listed By: | HUNT Real Estate ERA |
PROPERTY DESCRIPTION
Privacy and luxury, nothing has been overlooked in this magnificent custom home. Stunning views of Cazenovia Creek from almost every window, deck and patio. There are 4212 square feet and 6 acres to enjoy. A total of 4 bedrooms and 4 ½ baths. This home boasts 2 master suites, one is on the first floor, which could be used as an in-law suite. Beautiful kitchen, with has granite countertops, breakfast bar open to sitting area Butlers pantry is 14x12 with Frig and washer and dryer. Family room with gleaming hardwoods and gas fireplace, and opens to one of many decks. Finished walk out basement, has views of Cazenovia creek, Basement features, Family room, half bath and large room that could be a 5th bedroom, all with heated floors. Walk out to the enclosed patio and hot tub area, and beautiful back yard. Lots of room for all your toys, 2 car attached garage, detached 2 car garage, with storage room underneath, 2 story barn with boat or RV storage, room for cars, work shop or toys. Electric down by the creek for all your entertaining needs. There are to many features to list in this amazing home !!

Community information and market data Powered by Onboard Informatics. Copyright ©2024 Onboard Informatics. Information is deemed reliable but not guaranteed.
This information is provided for general informational purposes only and should not be relied on in making any home-buying decisions. School information does not guarantee enrollment. Contact a local real estate professional or the school district(s) for current information on schools. This information is not intended for use in determining a person’s eligibility to attend a school or to use or benefit from other city, town or local services.
Loading Data...
|
|

Community information and market data Powered by Onboard Informatics. Copyright ©2024 Onboard Informatics. Information is deemed reliable but not guaranteed.
This information is provided for general informational purposes only and should not be relied on in making any home-buying decisions. School information does not guarantee enrollment. Contact a local real estate professional or the school district(s) for current information on schools. This information is not intended for use in determining a person’s eligibility to attend a school or to use or benefit from other city, town or local services.
Loading Data...
|
|

Community information and market data Powered by Onboard Informatics. Copyright ©2024 Onboard Informatics. Information is deemed reliable but not guaranteed.
This information is provided for general informational purposes only and should not be relied on in making any home-buying decisions. School information does not guarantee enrollment. Contact a local real estate professional or the school district(s) for current information on schools. This information is not intended for use in determining a person’s eligibility to attend a school or to use or benefit from other city, town or local services.
PHOTO GALLERY
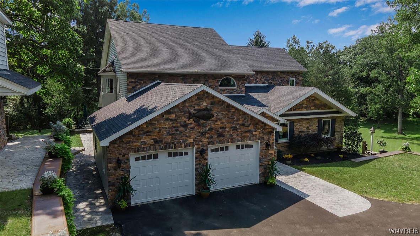
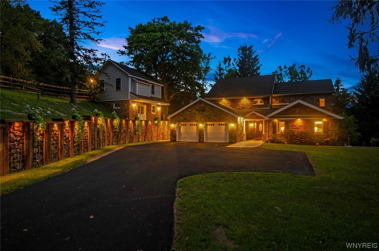
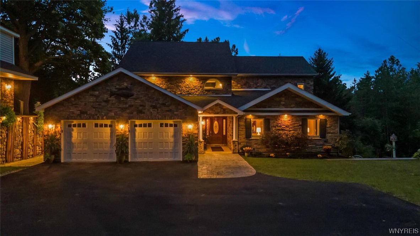
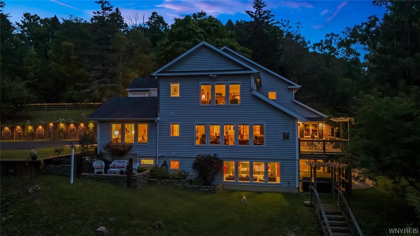
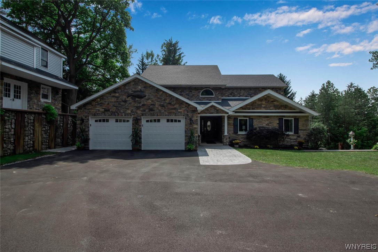

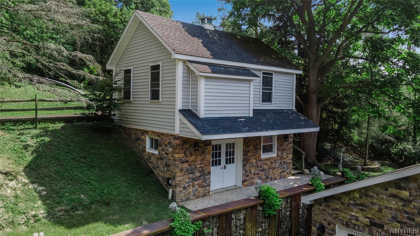
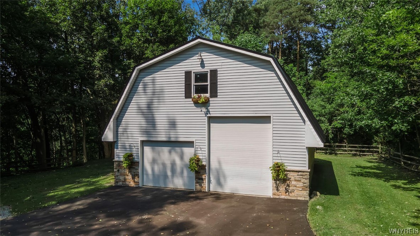
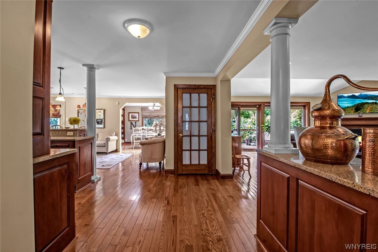
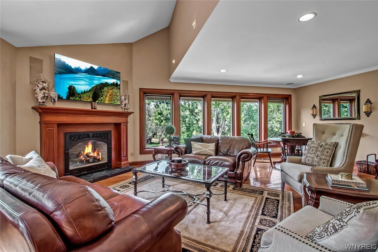

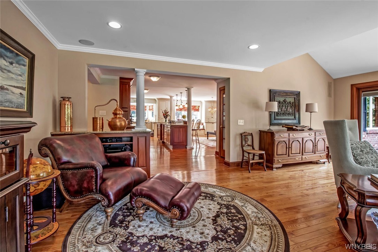
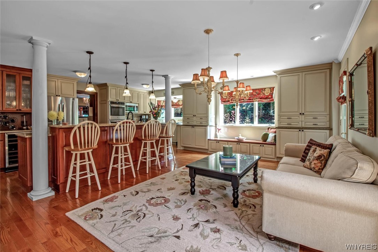

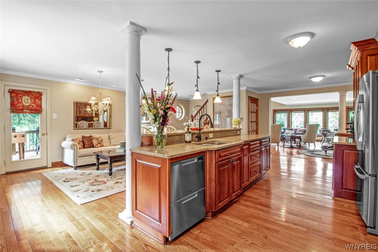
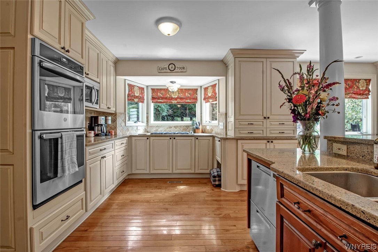
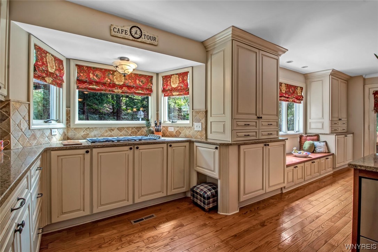

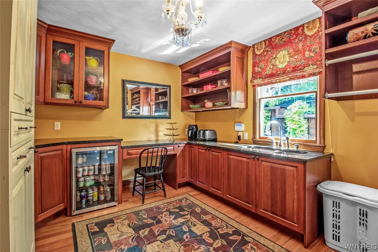

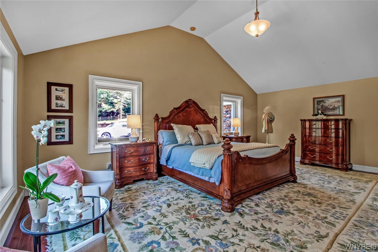


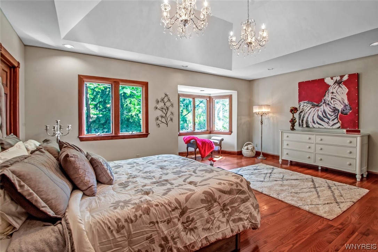
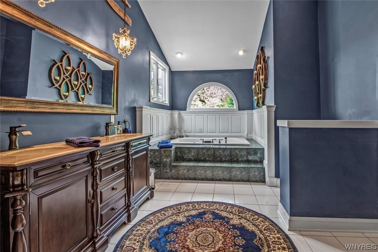
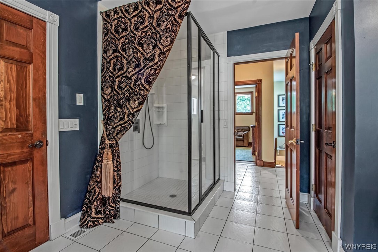
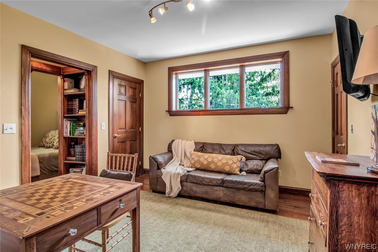
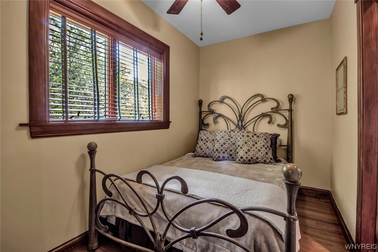
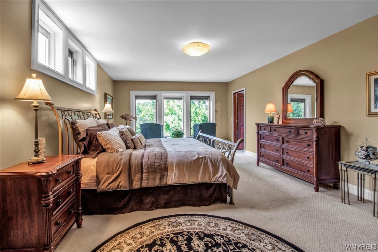

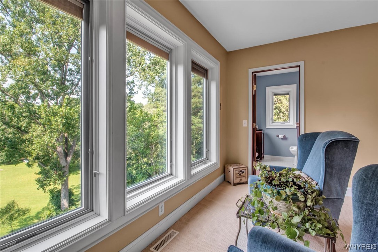
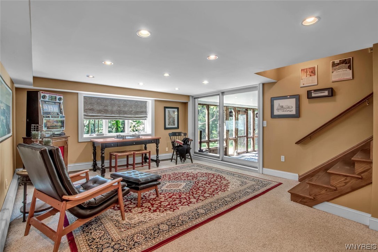


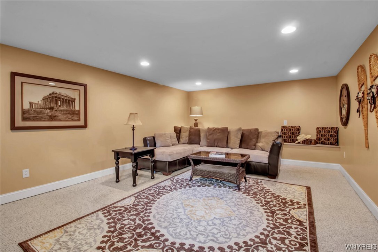
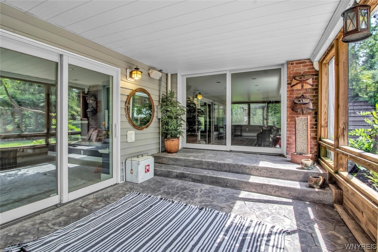

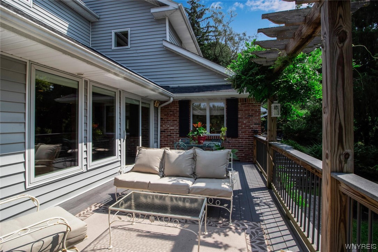
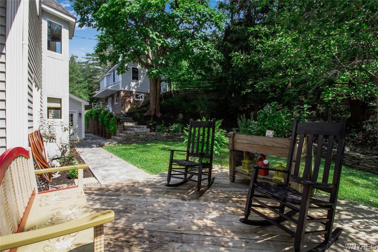
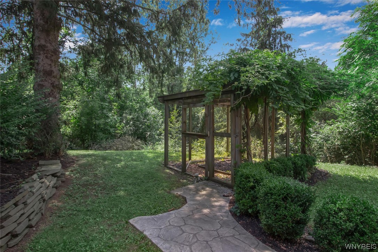
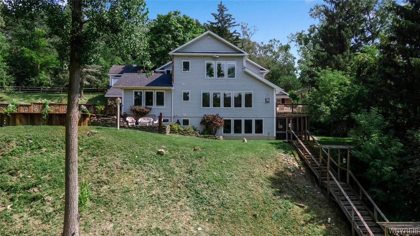


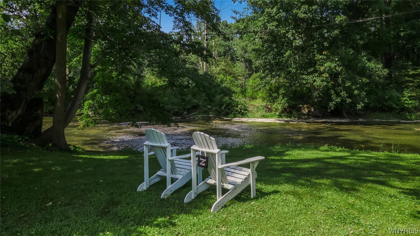
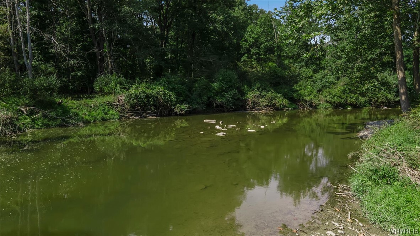
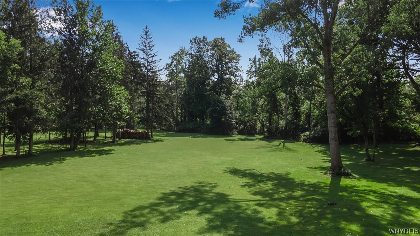
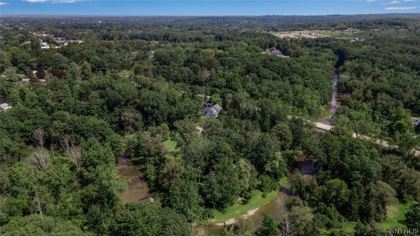
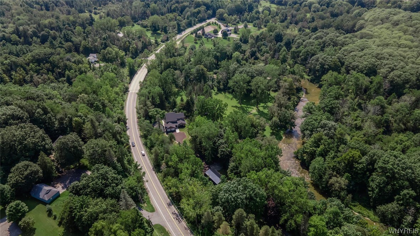
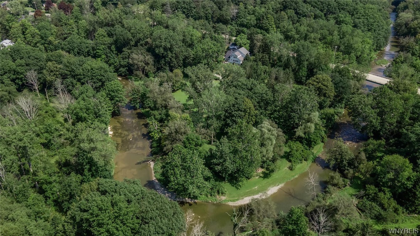


Listed By: HUNT Real Estate ERA
