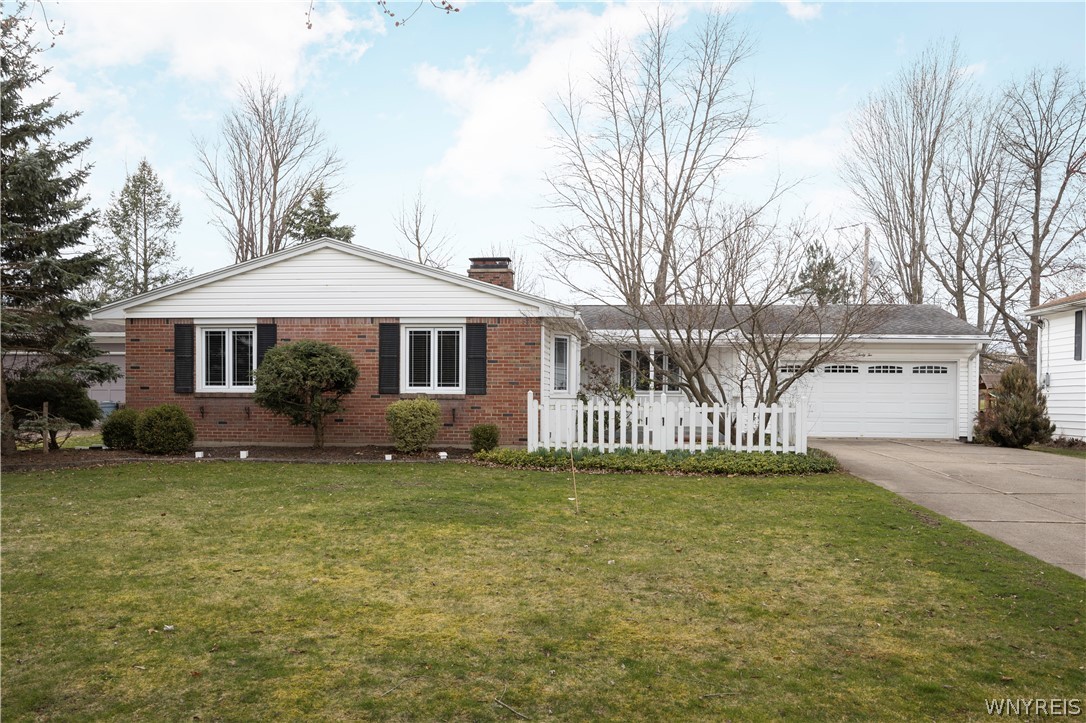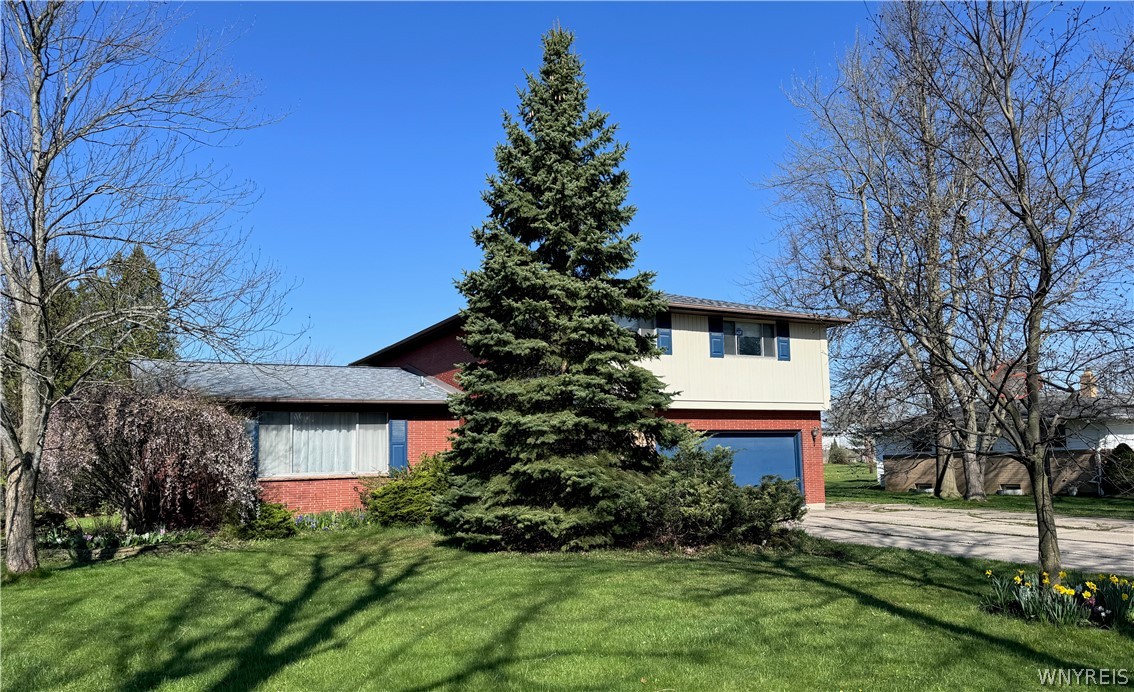1109 North Forest Road, Amherst (14221)
$439,900
PROPERTY DETAILS
| Address: |
view address Amherst, NY 14221 Map Location |
Features: | Air Conditioning, Forced Air, Garage, Multi-level |
|---|---|---|---|
| Bedrooms: | 3 | Bathrooms: | 3 (full: 2, half: 1) |
| Square Feet: | 2,410 sq.ft. | Lot Size: | 0.24 acres |
| Year Built: | 1885 | Property Type: | Single Family Residence |
| School District: | Williamsville | County: | Erie |
| List Date: | 2024-03-28 | Listing Number: | B1528603 |
| Listed By: | WNYbyOwner.com |
PROPERTY DESCRIPTION
Lives like a new build! This home has been beautifully re-imagined to perfection! COMPLETELY Renovated! All completely new drywall throughout, new electrical, plumbing, flooring, furnace, A/C, completely new kitchen (w/quartze counters, tiled backsplash, cabinetry, all lighting lighting, fixtures etc, and 2.5 new bathrooms. The list goes on! An inviting entryway welcomes you with plenty of space that could be utilized beautifully as a high functioning foyer, or even a smartly positioned office location, transitioning seamlessly to the spacious living rm. Gleaming durable flooring extends throughout the entire 1st flr. The beautiful, bright new kitchen boasts a spacious island w/breakfast bar. Stroll down the back hallway to the half bath and convenient 1st flr laundry. Sprawling 1ft flr primary suite w/new bath and large walk-in closet. 2nd floor offers two oversized bedrooms and a brand new full bath. Completely new 2+ car garage. Back patio and spacious yard. All this, within the demand Williamsville school district and convenient to the charmning Village of Williamsville and every possible convenience.

Community information and market data Powered by Onboard Informatics. Copyright ©2024 Onboard Informatics. Information is deemed reliable but not guaranteed.
This information is provided for general informational purposes only and should not be relied on in making any home-buying decisions. School information does not guarantee enrollment. Contact a local real estate professional or the school district(s) for current information on schools. This information is not intended for use in determining a person’s eligibility to attend a school or to use or benefit from other city, town or local services.
Loading Data...
|
|

Community information and market data Powered by Onboard Informatics. Copyright ©2024 Onboard Informatics. Information is deemed reliable but not guaranteed.
This information is provided for general informational purposes only and should not be relied on in making any home-buying decisions. School information does not guarantee enrollment. Contact a local real estate professional or the school district(s) for current information on schools. This information is not intended for use in determining a person’s eligibility to attend a school or to use or benefit from other city, town or local services.
Loading Data...
|
|

Community information and market data Powered by Onboard Informatics. Copyright ©2024 Onboard Informatics. Information is deemed reliable but not guaranteed.
This information is provided for general informational purposes only and should not be relied on in making any home-buying decisions. School information does not guarantee enrollment. Contact a local real estate professional or the school district(s) for current information on schools. This information is not intended for use in determining a person’s eligibility to attend a school or to use or benefit from other city, town or local services.
PHOTO GALLERY
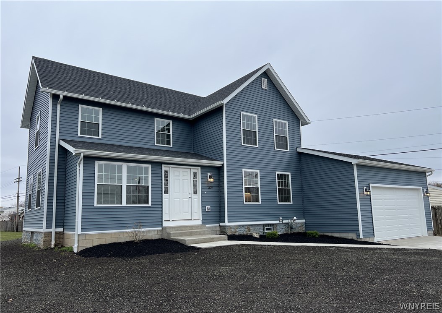
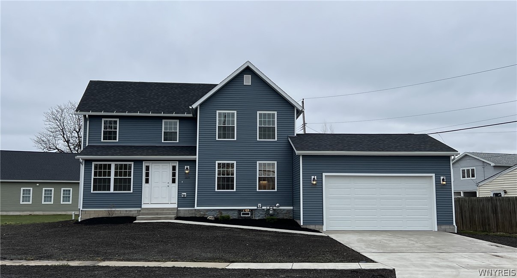


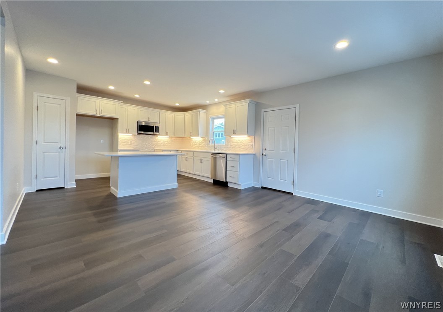

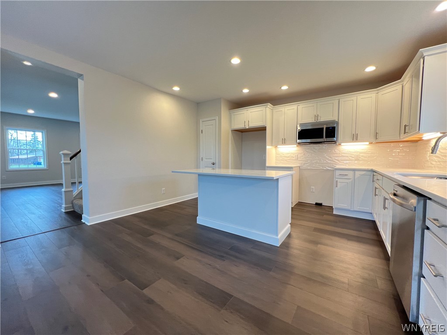
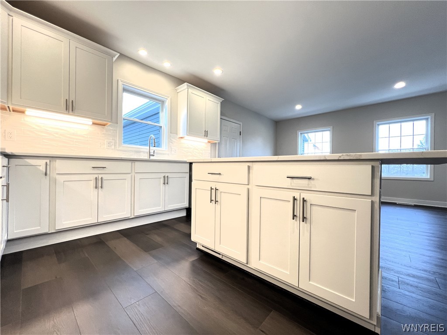
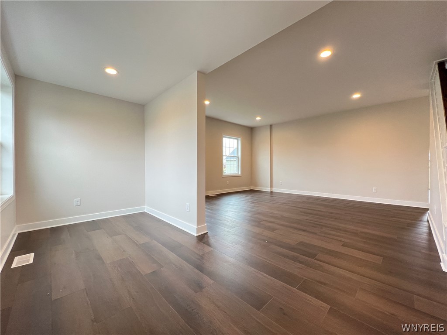
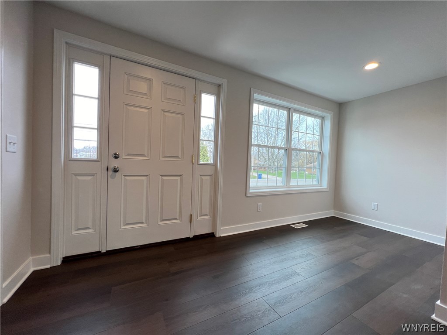
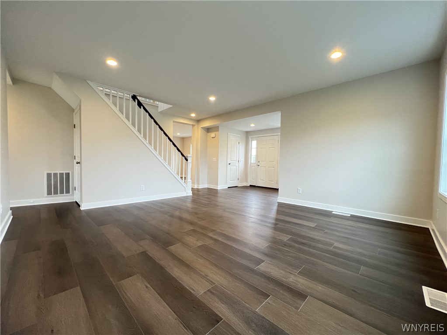


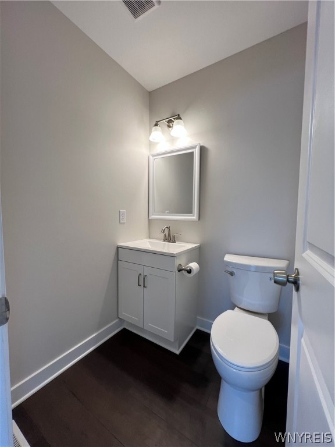
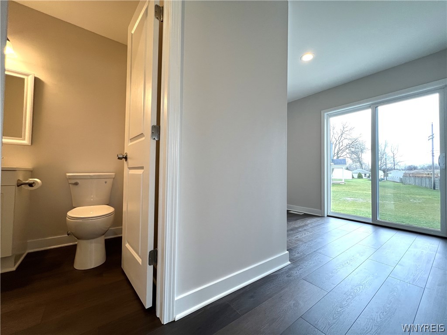



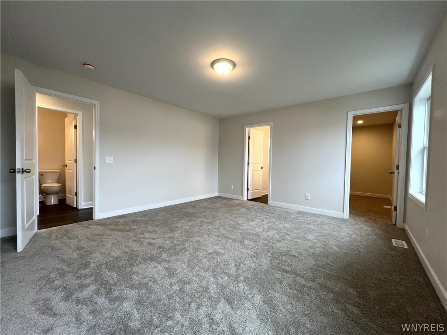
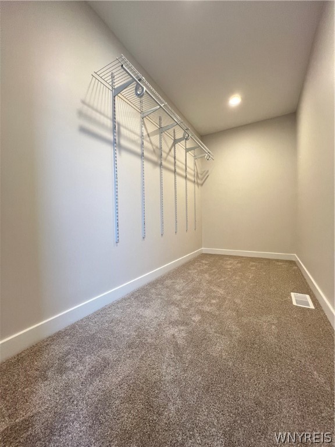



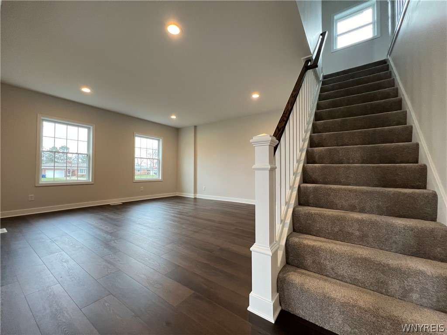
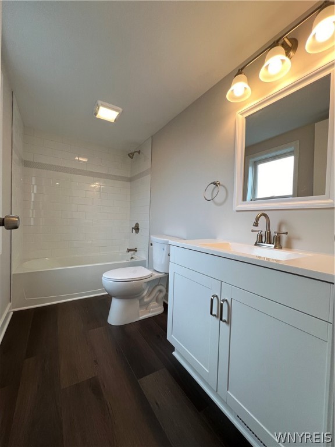

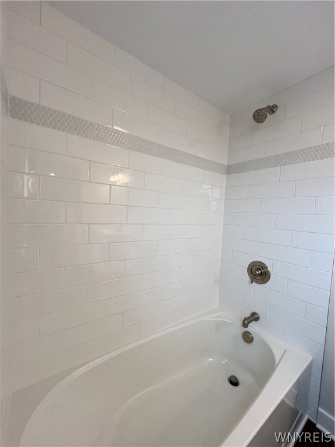
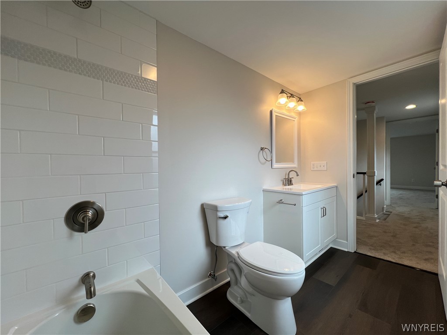

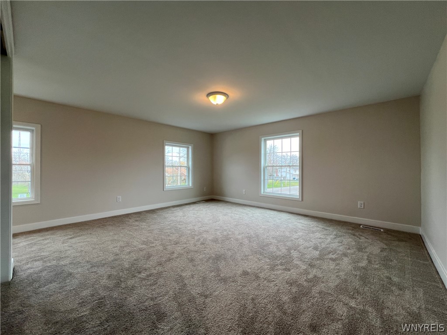
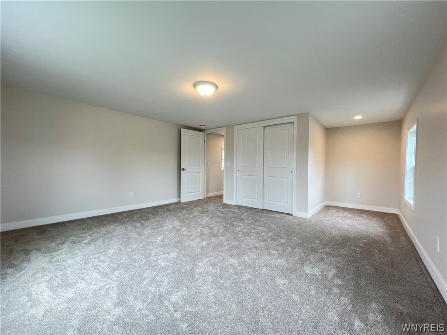
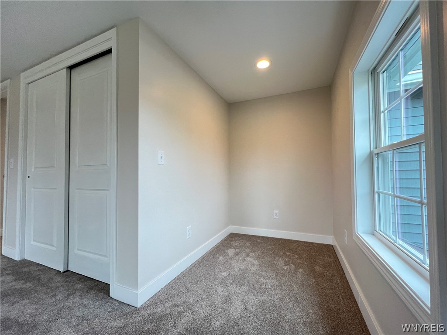
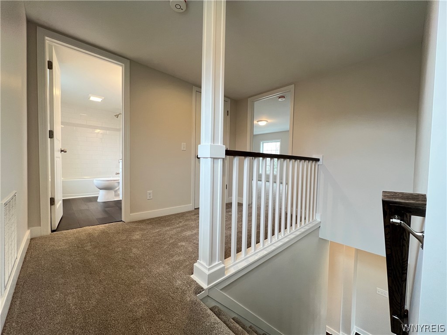

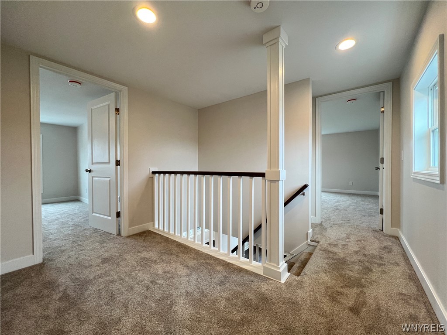
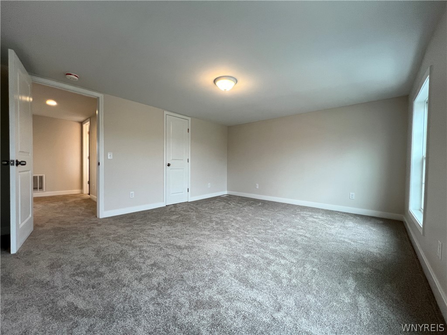
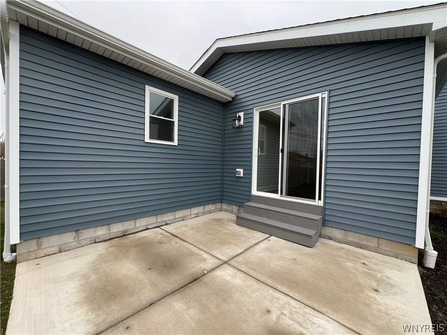

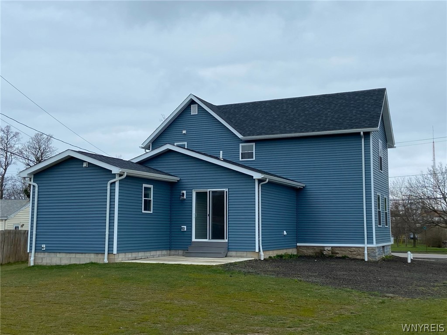
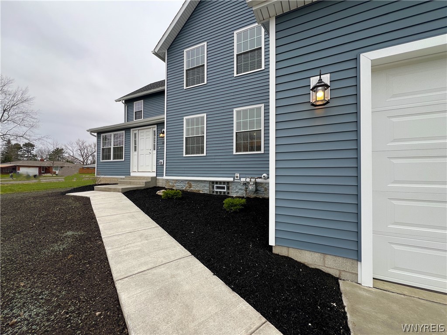

Listed By: WNYbyOwner.com

